ARMELANDS Gallery
Explore our architectural masterpieces and innovative home designs
Armelands offers a diverse range of customizable single-family prefabricated homes, combining modern design with sustainable construction practices. Utilizing advanced steel frame systems, these homes are engineered for durability, energy efficiency, and rapid assembly, catering to various lifestyle needs.
Explore our architectural masterpieces and innovative home designs
Category: Outside Images
Our flagship Scandinavian-inspired design combining contemporary luxury with traditional craftsmanship
Step into contemporary luxury with this beautifully crafted Twin Gable-style home, brought to life by Armelands. Inspired by Scandinavian design and elevated with premium finishes.
You get the keys, not the blueprint. No permits? No problem – we handle everything.
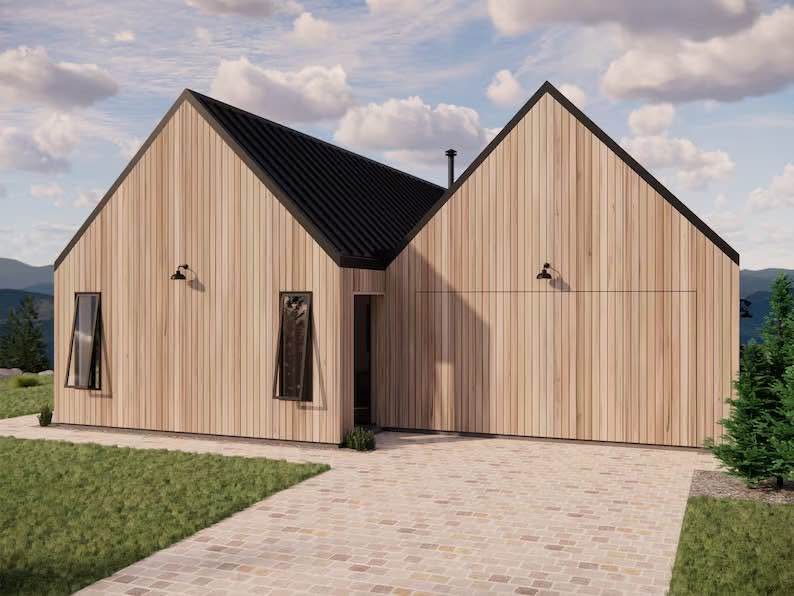
Every Armelands prefabricated home comes complete with premium materials and components for a comprehensive building solution.
Includes engineering plans for local approval, manufacturing shop drawings, and comprehensive installation manuals.
Numbered, preassembled framing sections and roof trusses made from high-tensile steel.
Choice of color in corrugated pattern, Colorbond fascia, gutters, downpipes, antiglare aluminum thermofoil sarking, and all necessary hardware.
Options include fiber cement board, ALC panels, or thermal insulation cladding, along with structural lintels and brick ties.
Aluminum windows in various colors, flyscreens for all windows and sliding doors, and 90mm architraves for cladded houses.
Feature panel front entry door and heavy-duty laundry door.
R4 insulation batts above all ceilings, R2 insulation batts to all external walls, and vapor barriers in all external walls.
Plasterboard for ceilings and walls, Villaboard for wet areas, adhesives, tapes, metal angles, cement, topping coat, and cornices.
Pre-hung door system with hinges, a selection of readicote doors, door jambs, and door furniture.
90mm colonial floor skirtings, 70mm architraves around windows and doors, with an upgrade option to 140mm skirtings.
Quality 'soft close' drawers and doors, overhead cupboards as per plans, and optional polyurethane doors and panels.
Quality waterproof membrane kit for wet areas.
Experience luxury living with our carefully curated interior designs featuring modern kitchens, spa-style bathrooms, and open-concept living spaces.
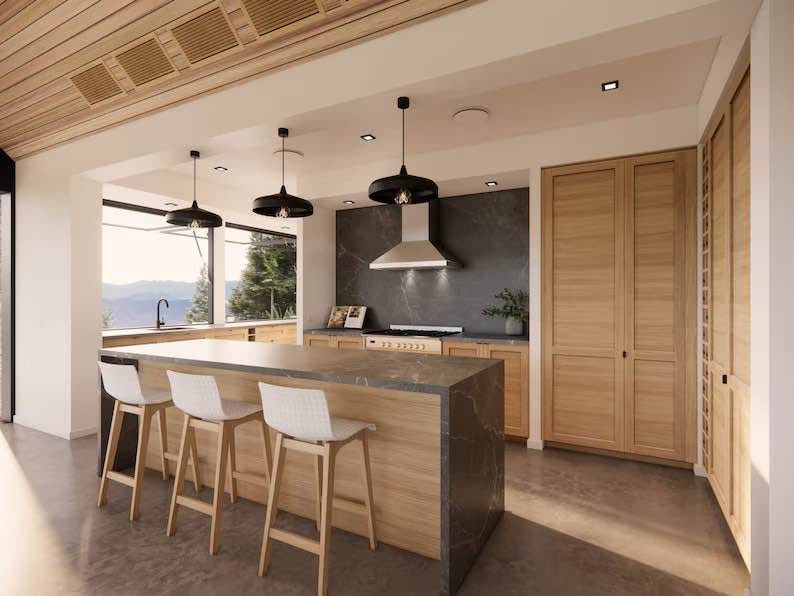
Wood slat ceilings, concrete islands, and premium pendant lighting create the perfect culinary workspace.
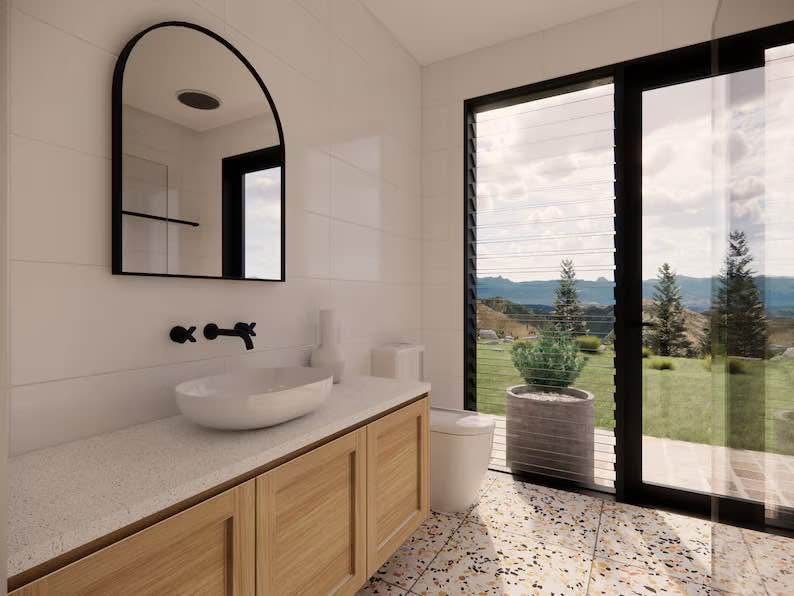
Wood vanities, vessel sinks, and terrazzo flooring create a luxurious spa-like retreat.
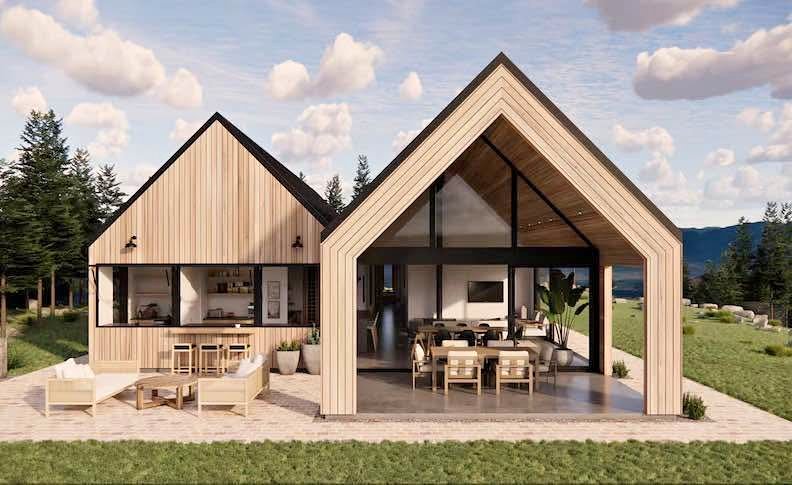
Seamless living and dining areas with panoramic views and natural lighting throughout.
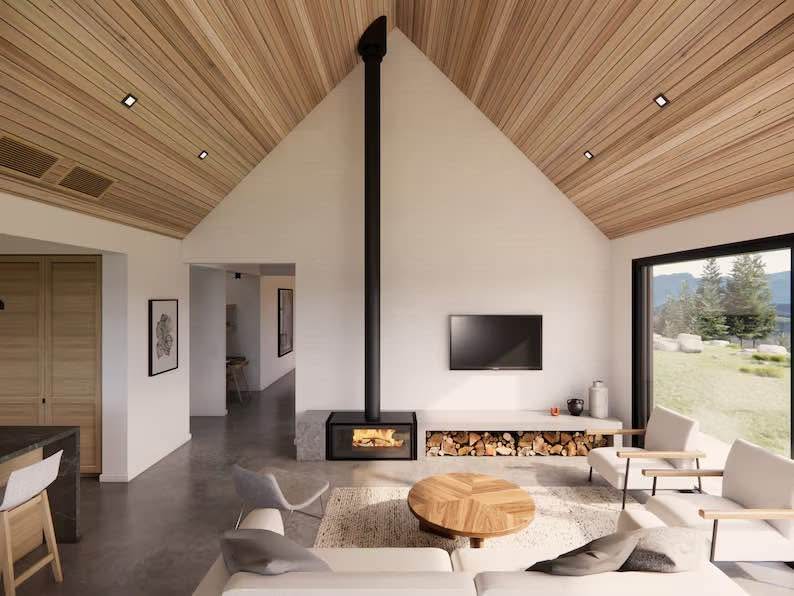
Dramatic vaulted wood ceilings with modern fireplace create an impressive focal point.
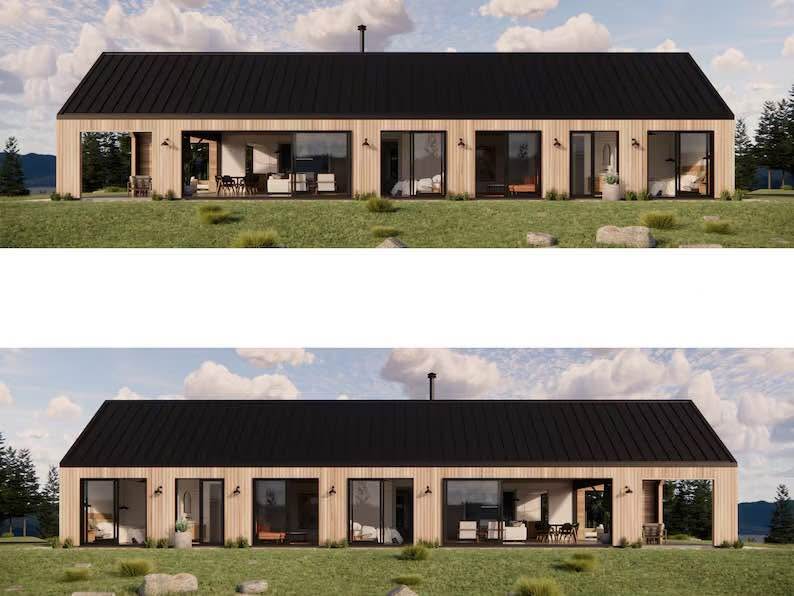
Linear contemporary design option with clean lines and modern architectural appeal.
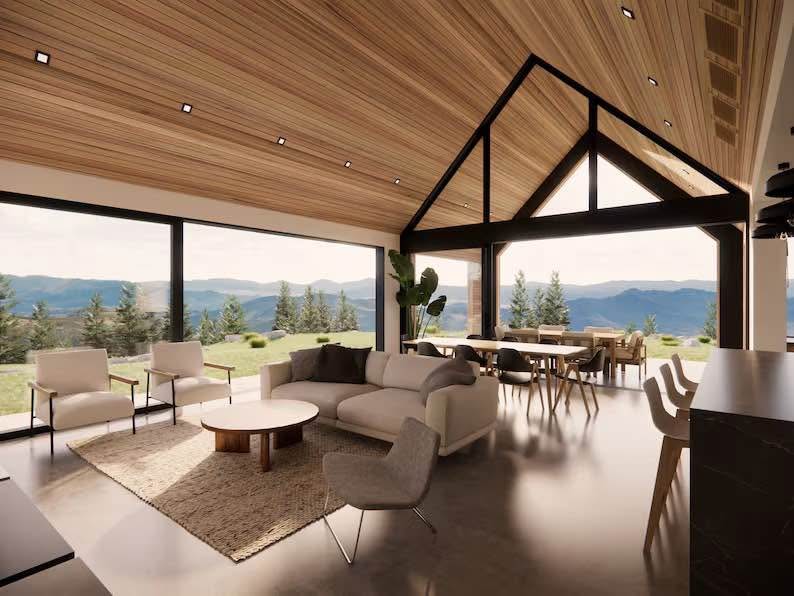
Seamless indoor-outdoor living with integrated deck spaces and covered outdoor areas.
Design Your Way — Explore Options and Real-Life Inspiration
Discover endless possibilities for customizing your dream home. Browse through our comprehensive gallery of customer projects, design options, and finishing choices to find inspiration for your perfect living space.
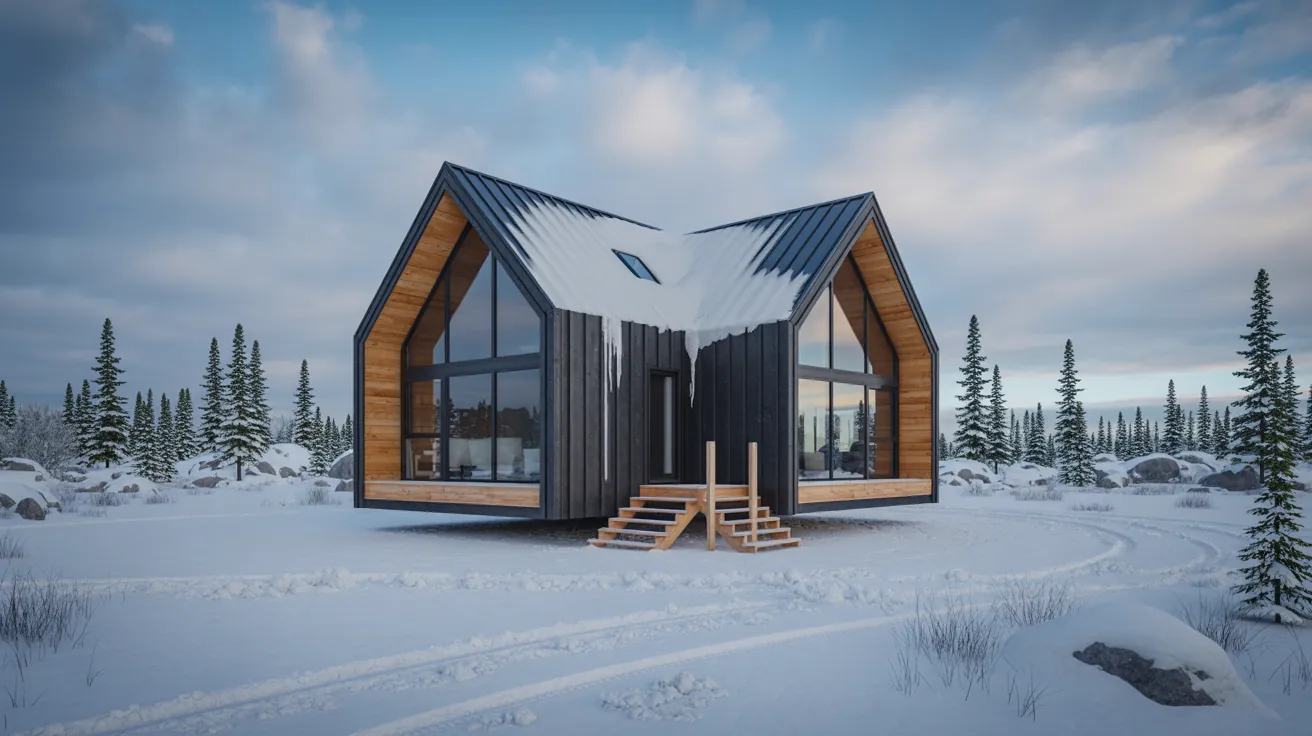
Transparent pricing for our single family homes. All prices include engineering, permits assistance, and basic finishes. Final pricing depends on size, location, and customization options.
Perfect for growing families
*Based on availability, weather permitting, once credit approved/paid
Ideal for established families
*Based on availability, weather permitting, once credit approved/paid
Premium features and spacious layouts
*Based on availability, weather permitting, once credit approved/paid
All single family homes are Made in Canada with hurricane-proof and fire-proof steel frame construction. Pricing includes steel frame structure, insulation, windows, doors, and basic electrical/plumbing rough-in. Foundation, site preparation, and finishing work quoted separately.
Get Custom QuoteSingle-family homes offer unmatched investment potential with superior rental income, appreciation rates, and long-term wealth building compared to traditional construction methods.
Generate $2,800-6,500/month rental income - 40% higher than townhouses or condos in the same area.
Single-family homes appreciate 2-3x faster than multi-family properties with 5-8% annual growth potential.
Housing demand remains stable during economic downturns - families always need quality homes.
Depreciation, mortgage interest, property tax deductions can save $15,000-35,000 annually.
Save $200,000 - $500,000
Start generating rental income 12+ months earlier
While traditional single-family homes take 18-24 months to build, our precision manufacturing delivers your dream home in a fraction of the time.
18-24 Months
Weather delays, permits, labor shortages, cost overruns
16-24 Weeks
Factory precision, controlled environment, guaranteed timeline
Same Week
Complete with all finishes, utilities & landscaping
Climate-controlled precision steel frame assembly
Pre-approved designs eliminate architectural delays
Modular sections delivered and assembled on-site
Move in immediately with all systems operational
Experience the ultimate in family living with superior privacy, space, and long-term value that only single-family homes can provide.
No shared walls, private yard space, and complete control over your living environment and property decisions.
Advanced steel frame insulation and smart home technology reduce utility costs by $200-400 monthly vs traditional homes.
Add decks, garages, workshops, or additional rooms without condo board approvals or restrictions.
Premium finishes, smart technology, custom designs, and high-end appliances at a fraction of luxury home costs.
Open floor plans, dedicated bedrooms, multiple bathrooms, and safe outdoor spaces perfect for growing families.
Generate $2,800-6,500/month through long-term rentals or $200-400/night with vacation rentals in tourist areas.
Multiple financing options make single-family home ownership accessible, with traditional mortgage options and competitive rates for qualified buyers.
$295,000-$1,250,000 | 15-30 years | 4.0-5.0% APR | Conventional & FHA approved
One-time close | Lower down payment | Rate protection during build
3-7% discount | Priority delivery | No financing delays
Down payment assistance | Lower rates | Special incentives available
196% return on investment
Join thousands of smart families who've discovered the single-family home advantage. Get your custom quote and secure your family's future with a home that builds wealth while you live in it.
Lightning-fast delivery
Average savings vs traditional
5-year ROI potential
Average monthly rental income
Free consultation • Digital examples available • Expert family housing guidance