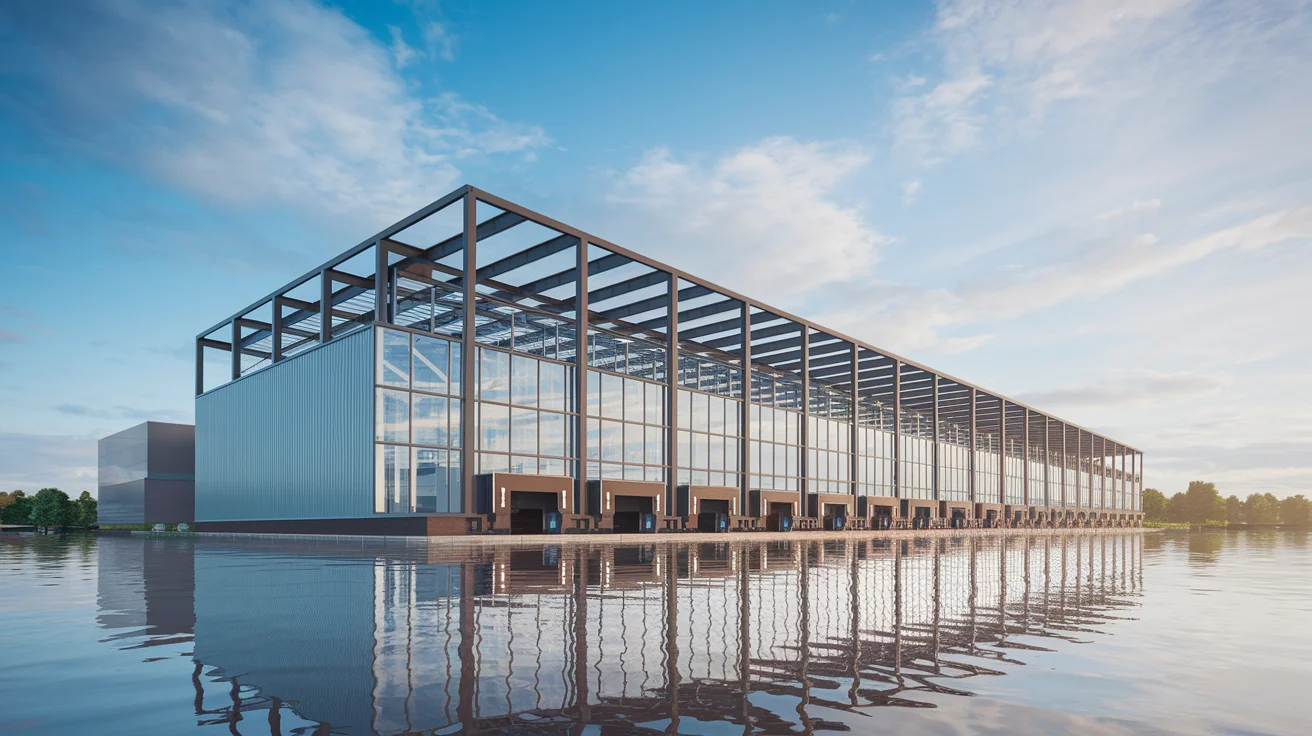ARMELANDS Gallery
Explore our architectural masterpieces and innovative home designs

INDUSTRIAL CONSTRUCTION
Engineered for manufacturing, warehousing, and heavy industry. Our prefabricated industrial buildings deliver uncompromising strength with steel systems designed for extreme loads, harsh environments, and rapid deployment across North America.
Engineered systems designed for the most demanding industrial applications with uncompromising structural integrity.
Engineered for extreme loads up to 200+ psf with crane runway capabilities. Structural steel reinforcement for heavy machinery and equipment installations.
Unobstructed interior spaces up to 150 feet wide with customizable bay spacing. Maximize operational efficiency and equipment layout flexibility.
Climate control for manufacturing processes, explosion-proof electrical systems, and specialized ventilation for industrial applications.
From manufacturing plants to distribution centers, our industrial buildings support diverse heavy-duty operations.
Production facilities with crane systems, specialized flooring, and heavy machinery foundations.
Distribution centers with high-bay storage, loading dock systems, and automated material handling.
Food processing, chemical plants, and other specialized industrial processing facilities.
Transportation hubs, maintenance facilities, and fleet operations with specialized equipment.
Explore our architectural masterpieces and innovative home designs
Category: Outside Images
We are actively seeking projects in the industrial sector.
Engineered for demanding industrial operations
Full industrial building code compliance guaranteed
Accelerated production facility delivery
Our heavy-duty prefabricated industrial buildings deliver the strength and reliability your operations demand, with deployment timelines that keep your business moving forward.
Specialized industrial facilities designed for specific industry requirements and operational demands.
Heavy-duty production facilities with specialized foundation systems, crane runway beams, and reinforced floors for manufacturing equipment. Includes power transmission systems, compressed air lines, and industrial-grade electrical infrastructure.
High-bay warehousing with automated storage systems, multiple loading docks, and material handling equipment. Designed for efficient inventory flow with strategic truck access and rail siding capabilities.
Specialized environments for food processing, chemical production, and pharmaceutical manufacturing. Features explosion-proof electrical, specialized ventilation, and compliance with industry safety standards.
Heavy equipment maintenance bays with overhead crane systems, parts storage, and specialized service equipment. Includes wash bays, fluid handling systems, and heavy-duty vehicle access.
Temperature-controlled environments for food storage, pharmaceuticals, and other temperature-sensitive products. Features insulated panels, refrigeration systems, and specialized loading dock seals.
Mission-critical facilities with redundant power systems, precision climate control, and enhanced security features. Designed for maximum uptime with raised floors and structured cabling systems.
Engineered steel frame systems designed to meet the most demanding industrial requirements with proven performance standards.
Prefabricated industrial buildings deliver superior return on investment through faster construction, lower operating costs, and enhanced operational efficiency.
Prefabricated components reduce on-site construction time, enabling faster occupancy and revenue generation.
Factory-controlled manufacturing eliminates weather delays and reduces labor costs compared to traditional construction.
Advanced insulation systems and tight building envelope reduce heating and cooling costs by 20-30%.
Modern, efficient facilities command higher lease rates and property values in industrial markets.
Streamlined development process from concept to completion, designed for industrial project success.
Site evaluation, geotechnical analysis, utility assessments, and regulatory review. Timeline: 2-4 weeks.
Structural engineering, architectural design, and building system specifications. Timeline: 4-8 weeks.
Precision manufacturing in controlled environment with quality assurance. Timeline: 8-16 weeks.
Rapid on-site assembly with specialized equipment and certified installation crews. Timeline: 4-8 weeks.
10,000-25,000 sq ft
18-24 weeks
25,000-75,000 sq ft
24-30 weeks
75,000+ sq ft
30-36 weeks