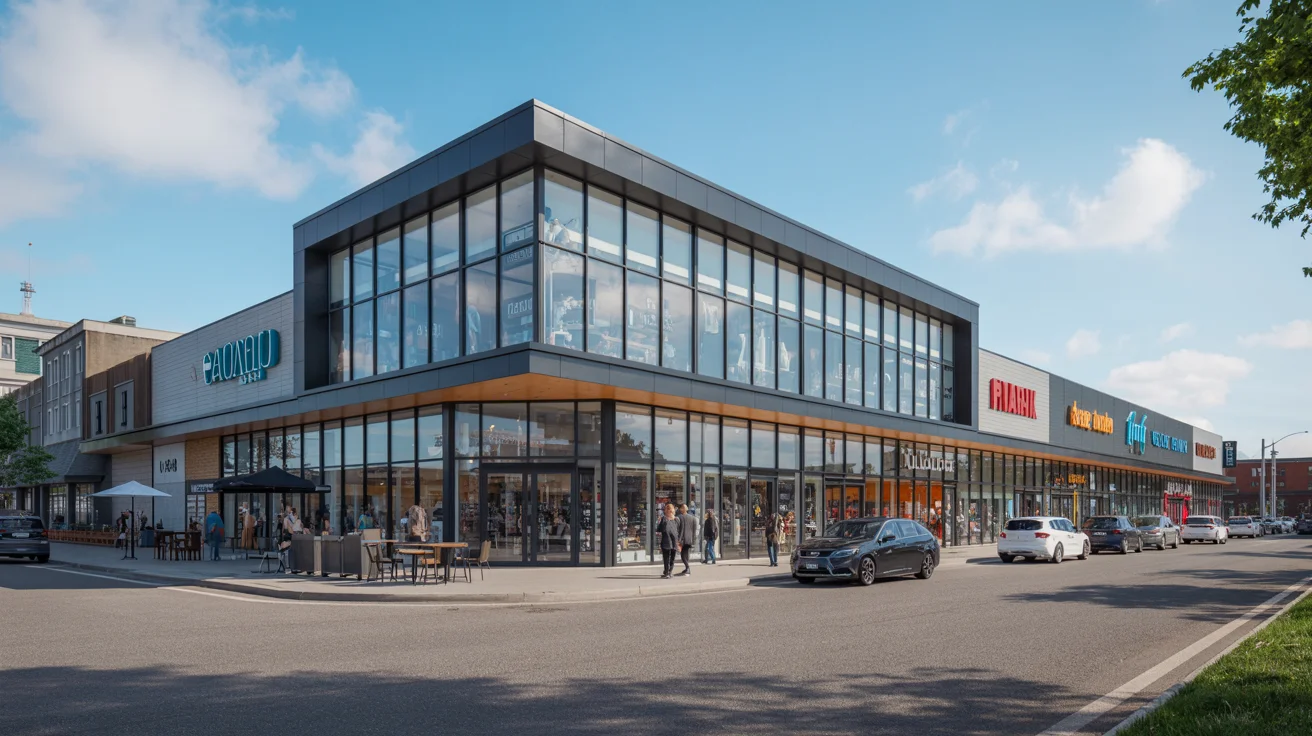ARMELANDS Gallery
Explore our architectural masterpieces and innovative home designs

RETAIL CONSTRUCTION
Create exceptional shopping experiences with our prefabricated retail buildings. Modern storefronts, shopping centers, and commercial spaces designed to attract customers and drive sales, with rapid construction that gets you open for business faster.
Our retail spaces are designed to enhance customer experience while maximizing operational efficiency and sales potential.
Intuitive layouts with optimized customer flow, comfortable shopping environments, and strategic product placement zones to maximize engagement and sales.
Eye-catching exterior designs with large display windows, premium signage integration, and attractive entrance features that draw customers inside.
Pre-wired for POS systems, security cameras, and inventory management. Smart lighting and climate control systems reduce operating costs.
From boutique stores to shopping centers, we create retail spaces that drive business success.
Intimate retail spaces with premium finishes and customized layouts for specialty retailers and brands.
Multi-tenant retail complexes with shared amenities, parking, and coordinated architectural design.
Food service locations with commercial kitchens, dining areas, and outdoor patio capabilities.
Automotive, fitness, beauty, and other service-based businesses with specialized operational zones.
Explore our architectural masterpieces and innovative home designs
Category: Outside Images
We are actively seeking projects in the retail sector.
Strategic layouts designed for maximum customer flow
Full commercial building code compliance guaranteed
Quicker market entry for retail businesses
Our prefabricated retail spaces are designed to get you open for business quickly while creating environments that customers love to visit and shop.
Commercial retail facilities designed for optimal customer experience and business operations across diverse retail formats.
Multi-tenant retail centers with individual storefronts, shared parking facilities, and flexible unit sizes. Features modern facade designs, efficient traffic flow, and comprehensive signage systems for maximum visibility.
Large-format retail spaces for department stores, supermarkets, and warehouse retailers. Features high ceilings, wide-span construction, multiple entrances, and extensive loading dock facilities for inventory management.
Enclosed retail complexes with anchor stores, specialty shops, and food courts. Features climate-controlled environments, skylights, common areas, and integrated mall management systems for coordinated operations.
Car dealerships and automotive service centers with showroom areas, service bays, and parts storage. Features specialized flooring, vehicle lifts, compressed air systems, and waste oil collection infrastructure.
Food service establishments with commercial kitchens, dining areas, and drive-through capabilities. Features grease trap systems, commercial-grade ventilation, fire suppression, and health department compliant design.
24-hour retail operations with fuel dispensing, food service, and merchandise areas. Features security systems, refrigeration infrastructure, underground tank compatibility, and canopy structures for fuel dispensing.
Retail spaces engineered to maximize customer engagement, sales conversion, and operational efficiency through strategic design elements.
Strategically designed retail spaces that drive sales performance through optimized customer experience and operational efficiency.
Intuitive layouts and comfortable environments increase dwell time and purchase likelihood through strategic design psychology.
Streamlined workflows, efficient storage solutions, and integrated technology systems reduce operating costs and improve staff productivity.
LED lighting systems, efficient HVAC, and smart building controls significantly reduce utility expenses and environmental impact.
Flexible design allows for seasonal merchandising changes, tenant improvements, and business model evolution without major renovations.