ARMELANDS Gallery
Explore our architectural masterpieces and innovative home designs
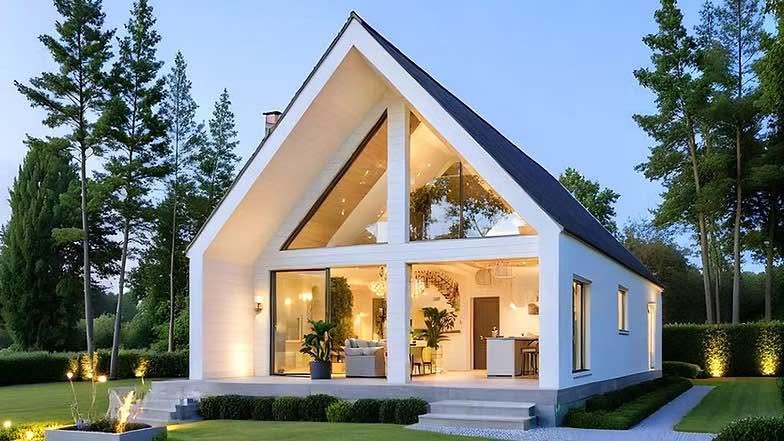
Discover the timeless appeal of A-frame architecture with Armelands' modern interpretation. Our A-frame houses combine iconic triangular design with contemporary amenities, energy-efficient systems, and sustainable construction methods for the perfect retreat, permanent residence, or Garden Suite ADU.
A-Frame houses represent the perfect synthesis of modern design, energy efficiency, and rapid construction. This architectural form speaks to those who seek not just shelter, but a statement of environmental consciousness and aesthetic distinction.
Whether you're a visionary developer, master builder, or discerning homeowner, our A-Frame collection offers an uncompromising blend of timeless elegance and cutting-edge construction technology.
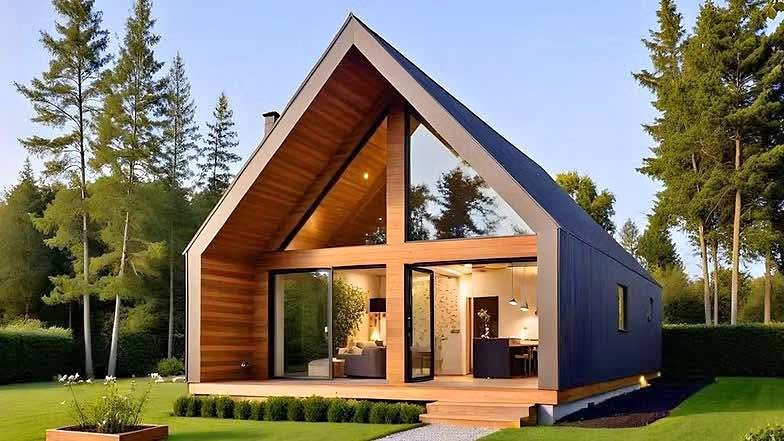
Looking to expand your living space or add rental income with a stunning, modern Garden Suite or Accessory Dwelling Unit (ADU)? The A-frame modular cottage from Armelands is the perfect turnkey solution — fully delivered and assembled on your Ontario property.
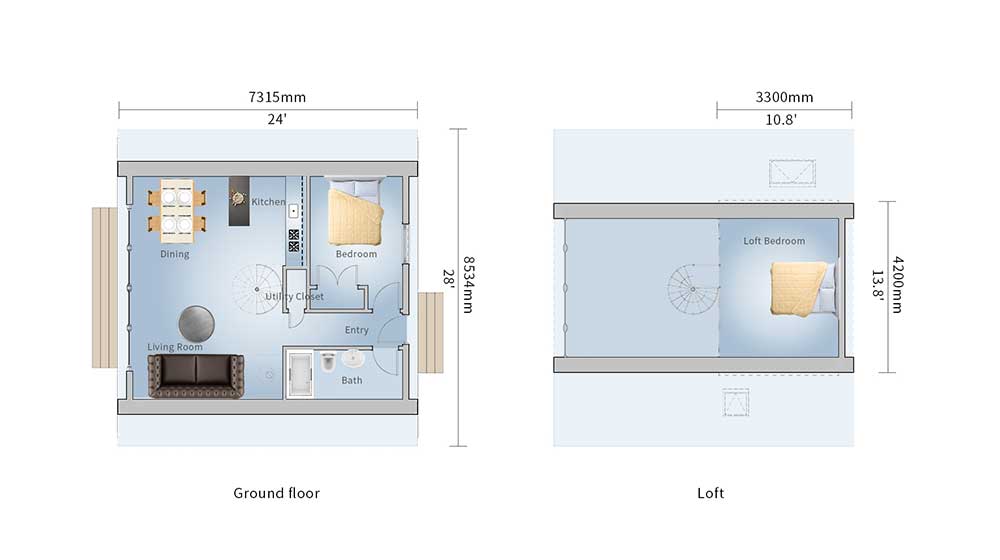
Across Ontario for Spring & Summer 2025
Explore our collection of A-frame designs, from cozy cabin retreats to spacious family homes, each showcasing the iconic triangular architecture.
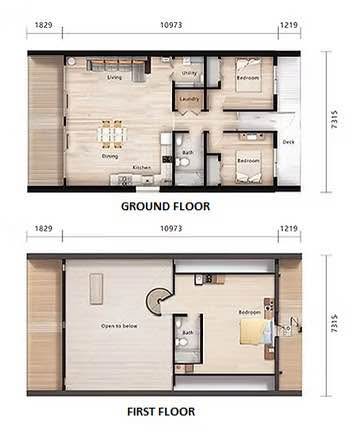
Modern A-frame design showcasing contemporary architectural elements with innovative construction techniques and premium finishes.
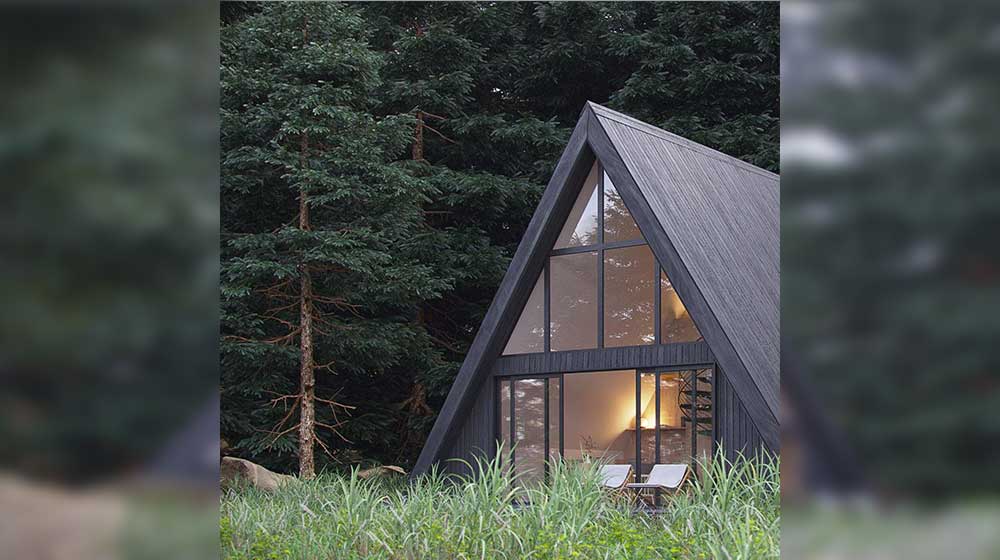
Intimate A-frame design featuring large windows that create a warm, inviting atmosphere perfect for peaceful forest living.
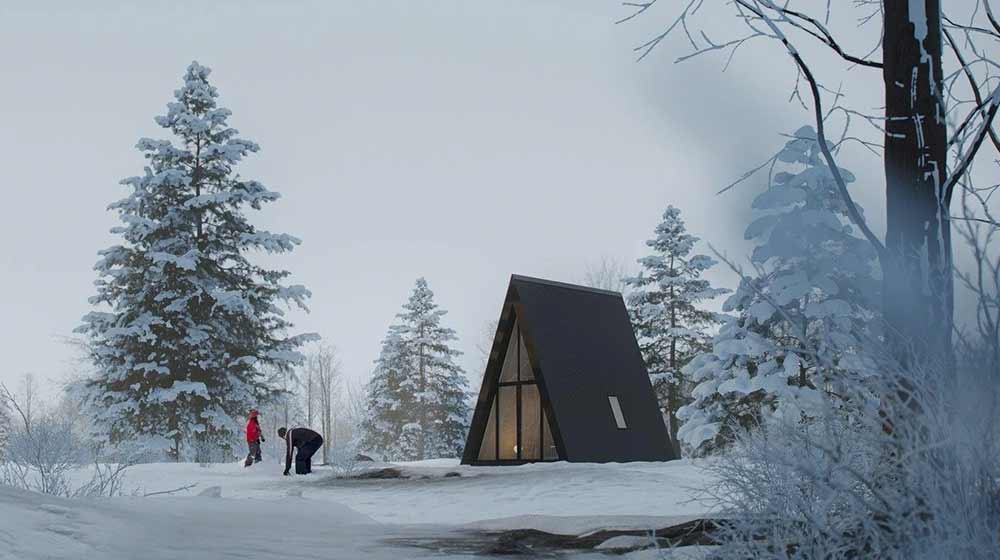
Contemporary dark A-frame designed to withstand harsh winter conditions while maintaining modern comfort and style.
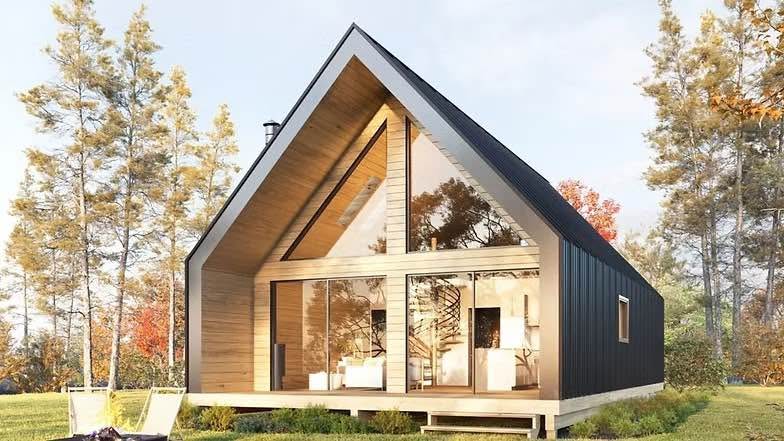
Stunning A-frame home perfectly integrated with mountain landscape, showcasing exceptional design and natural harmony.

Clean white A-frame cluster design ideal for eco-communities or glamping resort developments in forest environments.
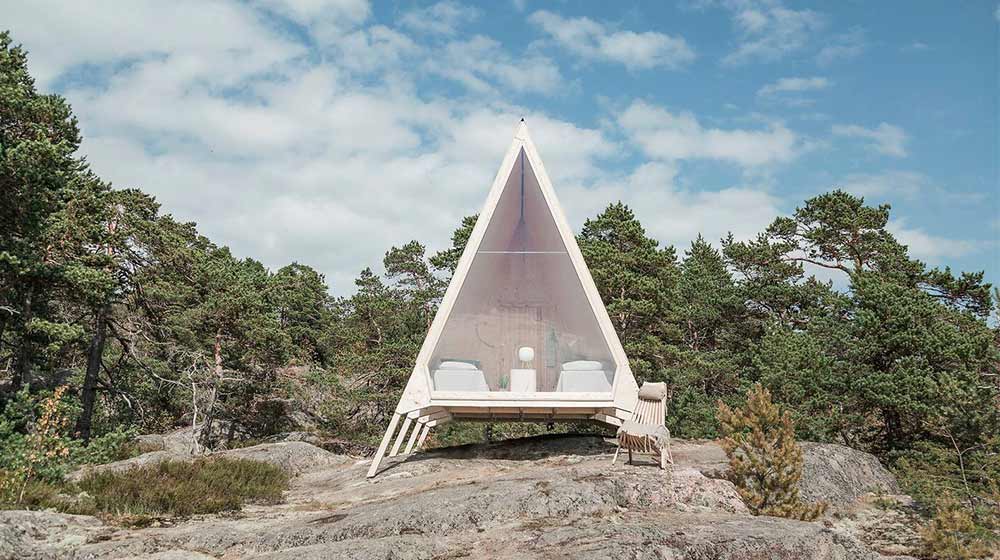
Minimalist white A-frame that blends seamlessly with natural rock formations and mountain terrain.
Premium elements that define the A-Frame experience across residential, vacation, and commercial applications. Built with hurricane-proof and fire-proof steel construction for ultimate safety and protection.
Floor-to-ceiling glazing maximizes natural light while framing spectacular views, enhancing both energy efficiency and visual impact.
Soaring ceilings create dramatic open-concept spaces that flow seamlessly, perfect for both intimate gatherings and grand entertaining.
Advanced insulation systems and precision-engineered ventilation deliver superior energy performance and environmental responsibility.
Steel frame construction provides superior protection against extreme weather conditions, fire, and environmental challenges.
Factory-controlled construction reduces on-site time by 60%, ensuring faster occupancy while maintaining exacting quality standards.
Eco-friendly materials and energy-efficient systems minimize environmental impact while maximizing long-term performance.
Explore our comprehensive range of A-frame floor plans, from compact cabins to spacious family homes, each optimized for the triangular architecture.
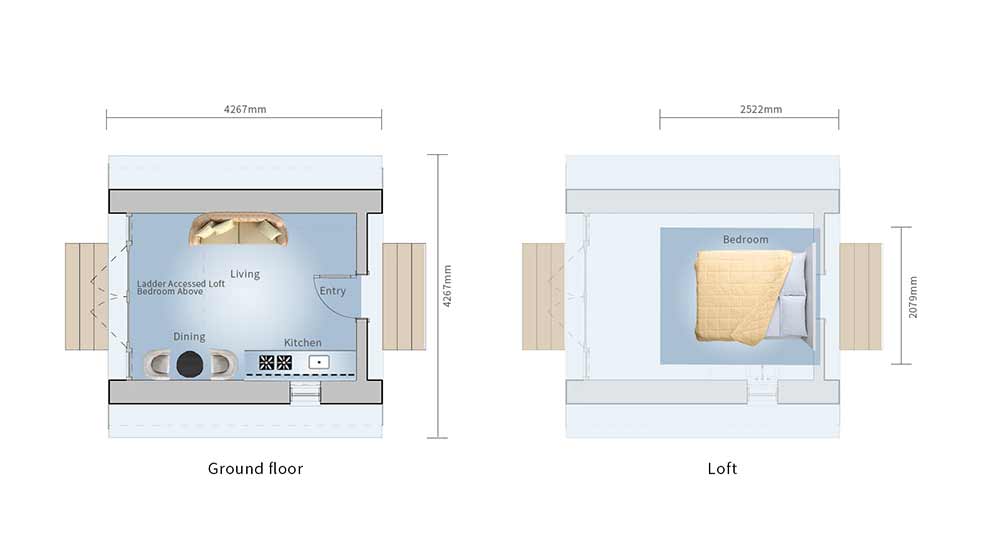
Compact design with ground level living and loft sleeping area. Perfect for weekend retreats or minimalist living.
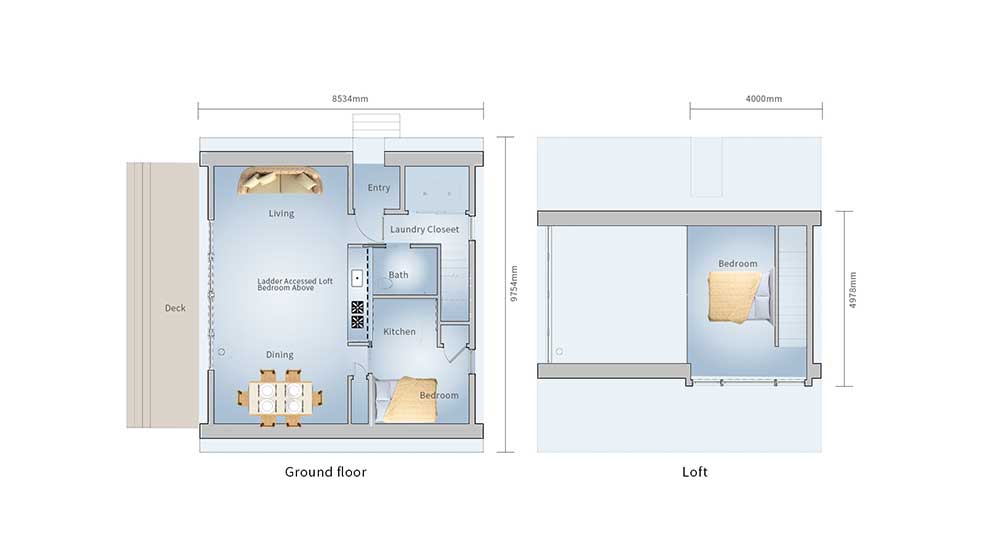
Spacious design with full kitchen, living area, and multiple bedrooms. Ideal for small families or vacation homes.
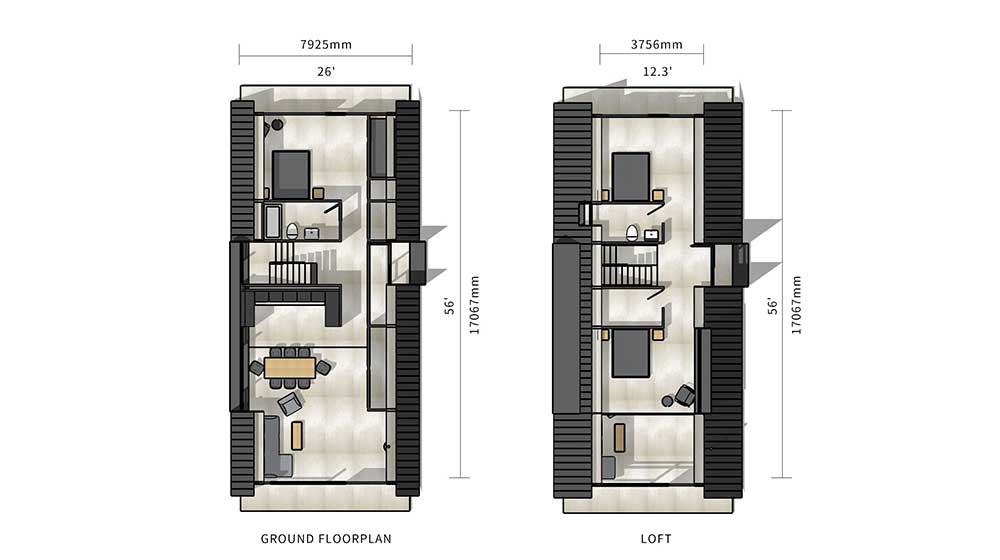
Luxury design with multiple levels, master suite, guest rooms, and premium finishes. Perfect for primary residences.

Open-concept living with maximized space utilization, featuring cathedral ceilings and multiple functional areas.
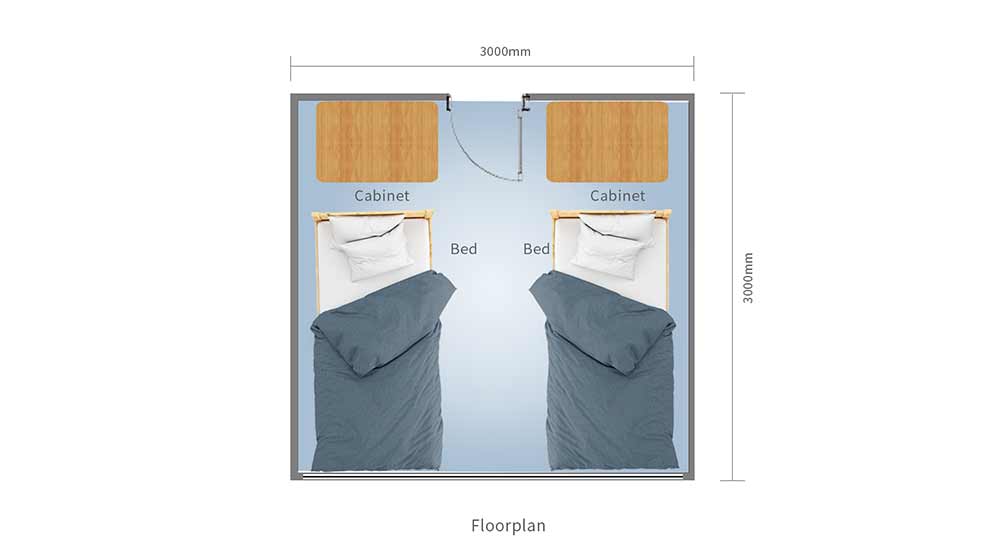
Efficient cabin design with twin sleeping areas, perfect for glamping operations or guest accommodations.
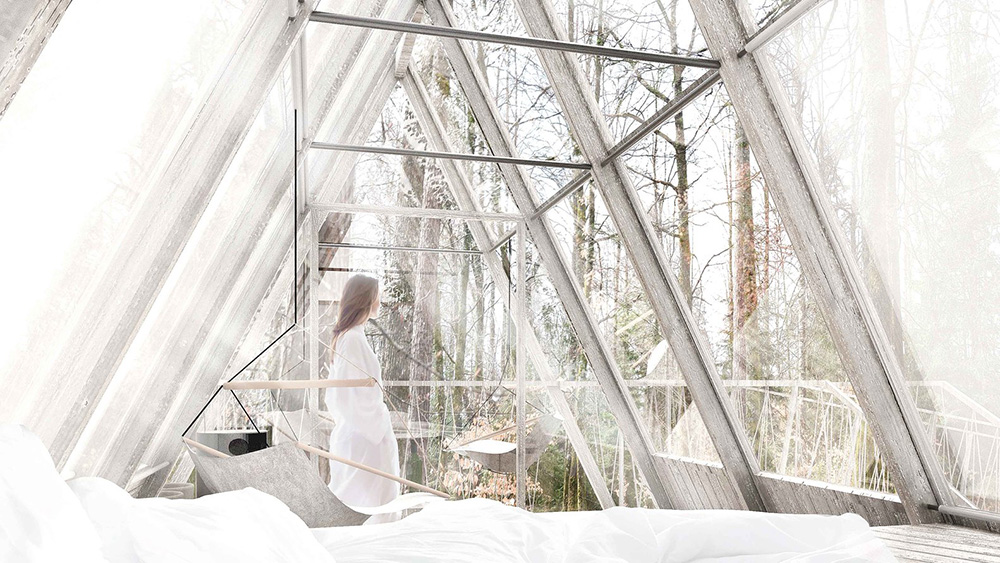
Modern interior featuring floor-to-ceiling glass walls that maximize natural light and outdoor connections.
Our steel building systems offer superior advantages over traditional construction methods, providing unmatched durability, cost-effectiveness, and design flexibility.
Prefabricated steel buildings can save up to 50% compared to traditional construction methods. Reduced material waste, faster construction timelines, and minimized labor costs make steel the smart economic choice.
Steel buildings withstand harsh weather conditions, seismic activity, and environmental challenges. With warranties extending up to 50 years, our structures are built to last generations.
Pre-engineered steel buildings can be erected 30% faster than conventional construction. Factory prefabrication means precise manufacturing and streamlined on-site assembly.
Clear-span capabilities up to 300 feet provide unlimited interior space configuration. From tiny homes to expansive warehouses, steel adapts to any vision.
Steel is 100% recyclable, reducing environmental impact while providing sustainable building solutions. Low maintenance requirements preserve your investment for decades.
Steel construction offers superior fire resistance, pest resistance, and structural integrity. Engineered for snow loads, wind resistance, and seismic requirements specific to your location.
Revolutionary construction efficiency meets market demand for sustainable housing solutions across diverse applications and environments.

Revolutionary construction efficiency meets market demand for sustainable housing solutions in high-impact real estate developments.

Iconic architectural presence harmonizes with natural landscapes, creating unforgettable vacation experiences for the environmentally conscious.

Distinctive architecture that transcends conventional housing, offering sophisticated homeowners an expression of individual style and values.
Our A-frame houses are built to the highest standards with premium materials and advanced construction techniques.
Explore our architectural masterpieces and innovative home designs
Category: Outside Images
Ready to build your dream A-frame house? Contact our team to discuss your project requirements and explore customization options.
Speak directly with our A-frame specialists
1-855-276-3526
Get detailed information and pricing
info@armelands.com