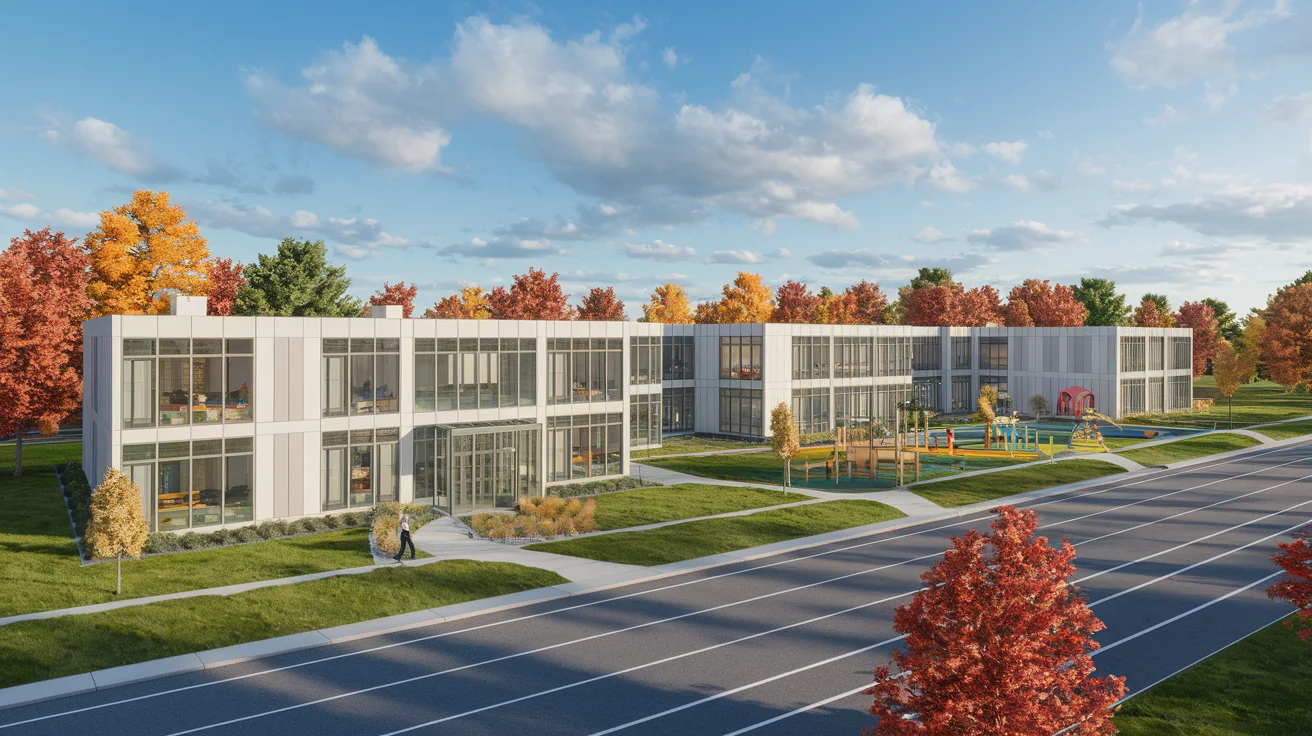ARMELANDS Gallery
Explore our architectural masterpieces and innovative home designs

EDUCATIONAL CONSTRUCTION
Build inspiring learning environments with our prefabricated educational facilities. From elementary schools to universities, our modular construction delivers safe, comfortable, and technology-ready spaces that support student success and teacher effectiveness.
Our educational buildings are designed to create optimal learning environments that support both student achievement and teacher effectiveness.
Acoustically designed classrooms with natural lighting, proper ventilation, and flexible layouts that can adapt to different teaching methods and learning styles.
Advanced security systems, fire safety features, and accessibility compliance ensure a safe environment for all students and staff members.
Comprehensive technology infrastructure including high-speed internet, interactive displays, and power outlets strategically placed for modern digital learning tools.
From early childhood centers to higher education, we design facilities that support learning at every level.
Child-friendly designs with bright colors, safe playground access, and age-appropriate facilities for young learners.
Specialized classrooms, laboratories, libraries, and common areas designed for teenage students and advanced curricula.
University buildings, research facilities, lecture halls, and student centers designed for adult learning environments.
STEM centers, arts facilities, vocational training centers, and special needs educational environments.
Explore our architectural masterpieces and innovative home designs
Category: Outside Images
We are actively seeking projects in the education sector.
Modern classrooms with advanced educational technology
Full educational building code compliance guaranteed
Faster construction for urgent educational needs
Our prefabricated educational facilities provide safe, inspiring environments where students can thrive and teachers can excel, delivered faster than traditional construction.
Modern educational facilities designed to enhance learning environments with flexible, technology-integrated spaces for diverse educational needs.
Age-appropriate learning environments with smaller-scale classrooms, play areas, and child-safe design features. Includes specialized spaces for art, music, library, and cafeteria facilities designed for younger students.
Advanced educational facilities with specialized laboratories, workshops, and auditoriums. Features technology integration, science labs, computer rooms, and flexible spaces for project-based learning and collaborative activities.
Hands-on learning facilities with workshops, equipment bays, and specialized training areas. Includes automotive shops, welding booths, culinary kitchens, and technology labs for practical skill development.
Daycare and preschool facilities with secure play areas, nap rooms, and child-sized amenities. Features specialized ventilation, safety systems, and age-appropriate bathroom facilities with direct outdoor access.
School district offices and administration centers with meeting rooms, records storage, and public access areas. Features secure document storage, conference facilities, and technology infrastructure for district management.
STEM academies, arts centers, and special needs facilities with customized learning environments. Features advanced technology infrastructure, specialized equipment areas, and adaptive design for diverse learning requirements.
Advanced educational technology and safety systems designed to support modern learning methodologies and ensure student safety.
Educational facilities designed with evidence-based principles to enhance student engagement, collaboration, and academic achievement through thoughtful space planning.
Modular classroom designs with moveable furniture and reconfigurable layouts to support diverse teaching methodologies and group activities.
Strategic window placement and skylights to maximize natural light exposure, proven to improve student focus and academic performance.
Sound-absorbing materials and acoustic planning to minimize noise distractions and create optimal listening environments for all students.
Energy-efficient systems, sustainable materials, and green building practices that reduce operational costs while teaching environmental responsibility.