ARMELANDS Gallery
Explore our architectural masterpieces and innovative home designs
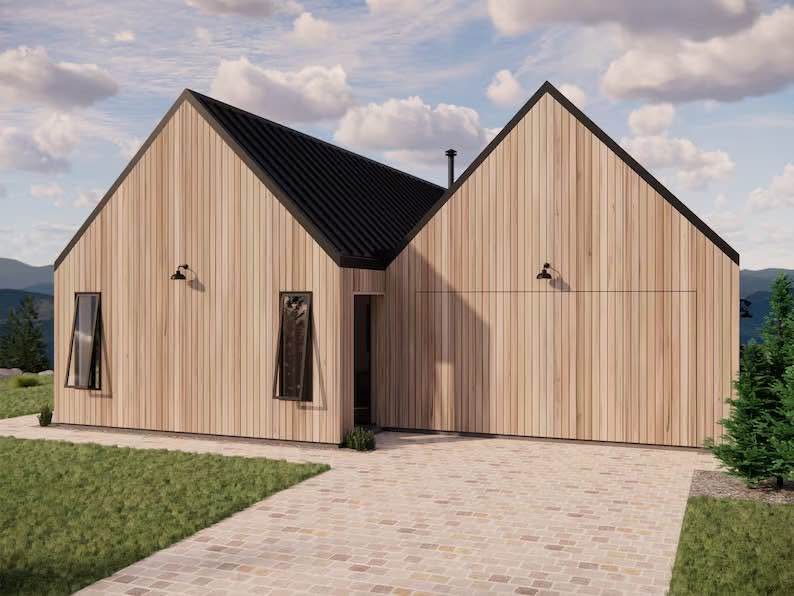
Our modular and manufactured homes are designed with innovative features that set new standards in the industry. All homes feature hurricane-proof and fire-proof steel construction for ultimate safety and protection.
Our homes are built using hurricane-proof and fire-proof steel frames, ensuring superior structural integrity, safety, and longevity in extreme weather conditions.
Prefabricated modules allow for swift on-site assembly, reducing construction time significantly.
Our building practices adhere to global quality and safety standards, ensuring peace of mind.
Designed with eco-friendly materials and systems to minimize environmental impact.
We offer a range of design options to meet individual preferences and functional requirements.
Optimized construction processes lead to significant savings on materials and labor.
Step into contemporary luxury with this beautifully crafted Twin Gable-style home, brought to life by Armelands. Inspired by Scandinavian design and elevated with premium finishes, this 2793 sq ft home features:
No permits? No problem – we'll handle it. Complete project management from design to delivery.
📍 Ontario-based builds only | 📞 Contact for delivery timelines and financing options
🔹 Armelands – Modern Living, Built Smarter

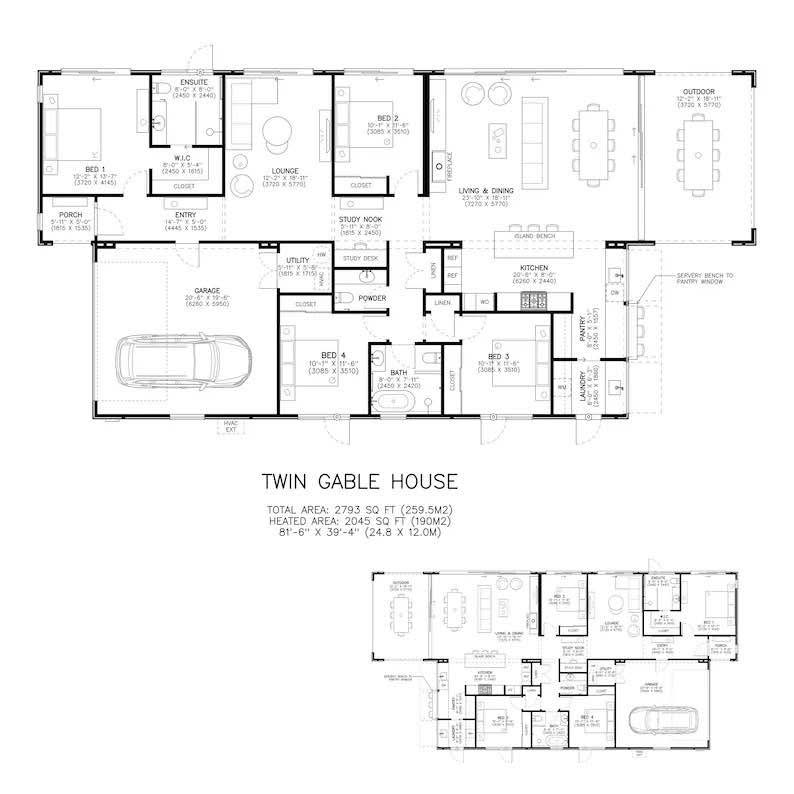
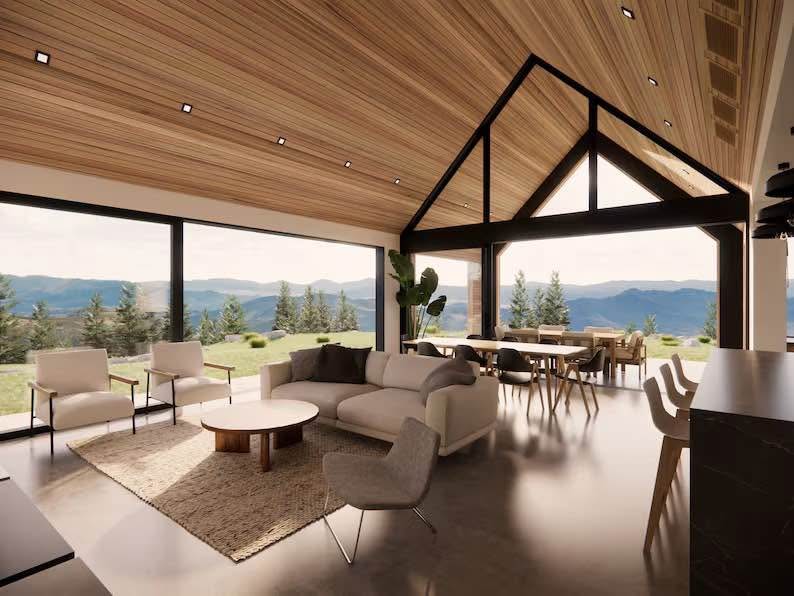
Armelands' modular system is engineered for the modern world, delivering high performance with a low carbon footprint. Our approach ensures faster, safer, and more sustainable construction.

Our state-of-the-art manufacturing facility spans 80,000 Square Feet, producing modular lodging buildings with precision. Each unit is crafted from hot-rolled steel with reinforced concrete floors, ensuring durability.
The volumetric units leave the factory nearly complete, reducing on-site activities by up to 80%. Each unit is tagged with a QR code for full traceability.
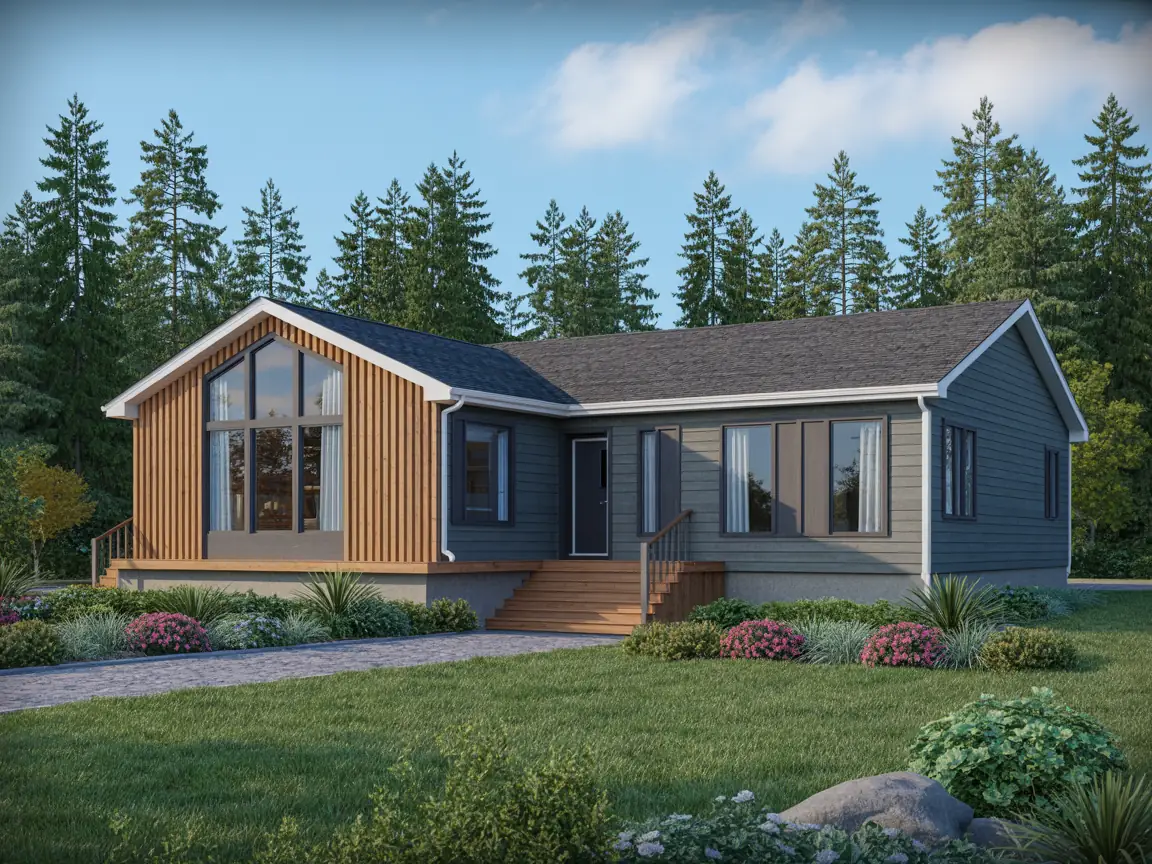
Armelands' modular hotel solutions, like the GLACIER model, offer off-grid living with integrated utilities such as water, electricity, heating, and Wi-Fi. These units are constructed with premium materials, providing luxury and environmental sensitivity in one package.
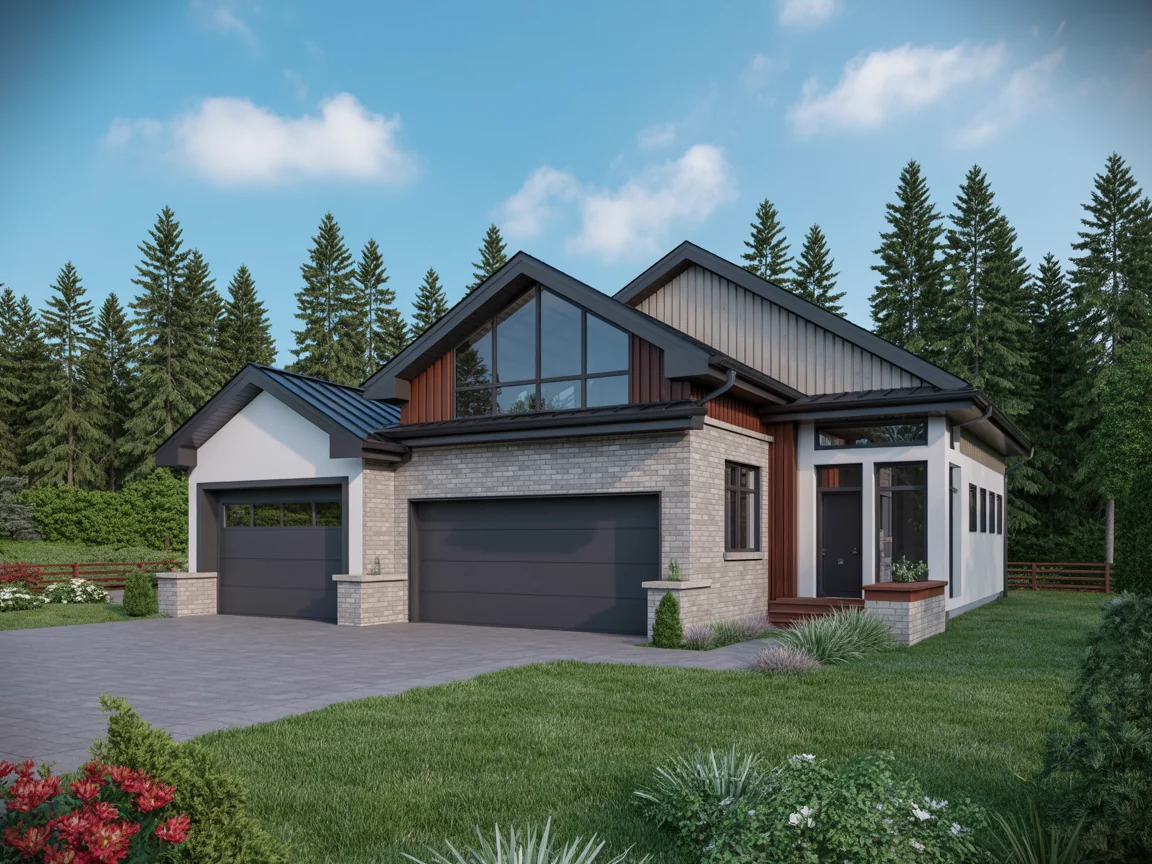
Explore our architectural masterpieces and innovative home designs
Category: Outside Images
Our advanced manufacturing and construction technologies set us apart in the modular housing industry.
State-of-the-art production facility ensuring precision manufacturing and quality control for every modular unit.
Our volumetric units arrive nearly complete, dramatically reducing construction time and on-site activities.
Every unit is tagged with QR codes for complete traceability and quality assurance throughout the process.
Available anywhere in Ontario | Contact for details & pricing | Financing available
Armelands – Modern Living, Built Smarter | Full-service project management available
Ready to explore modular living solutions? Get in touch with our team to discuss your project requirements.
606 Devonshire Rd, Windsor, ON N8Y2L8, Canada
1-855-276-3526
inquiry@armelands.com
Experience modular and manufactured homes designed for today's needs. From residential to commercial applications, we have the knowledge and tools to bring your vision to life.
Transparent pricing for our modular homes. All prices include engineering, permits assistance, and quality finishes. Final pricing depends on size, location, and customization options.
Perfect for first-time homeowners
*Based on availability, weather permitting, once credit approved/paid
Spacious family living solution
*Based on availability, weather permitting, once credit approved/paid
Premium modular with luxury features
*Based on availability, weather permitting, once credit approved/paid
All modular homes are Made in Canada with hurricane-proof and fire-proof construction. Pricing includes steel frame structure, insulation, windows, doors, and basic electrical/plumbing rough-in. Foundation, site preparation, and finishing work quoted separately.
Get Custom Quote