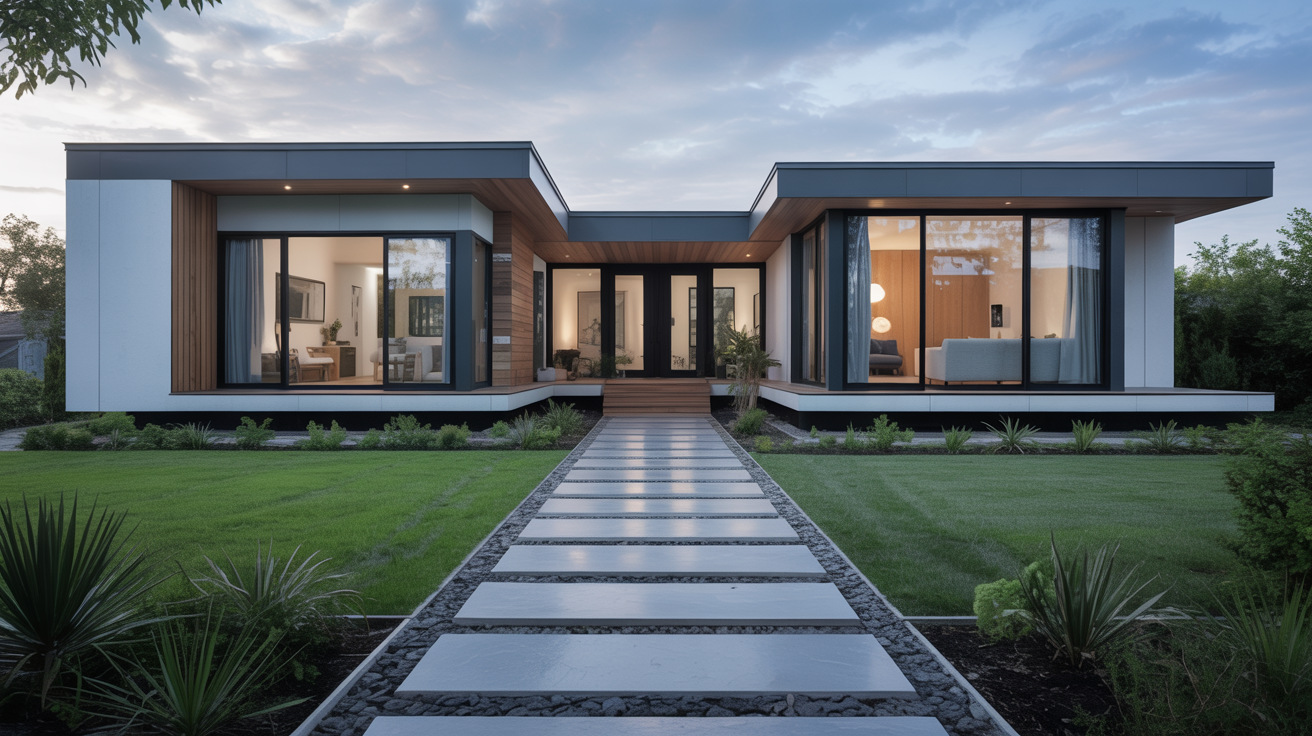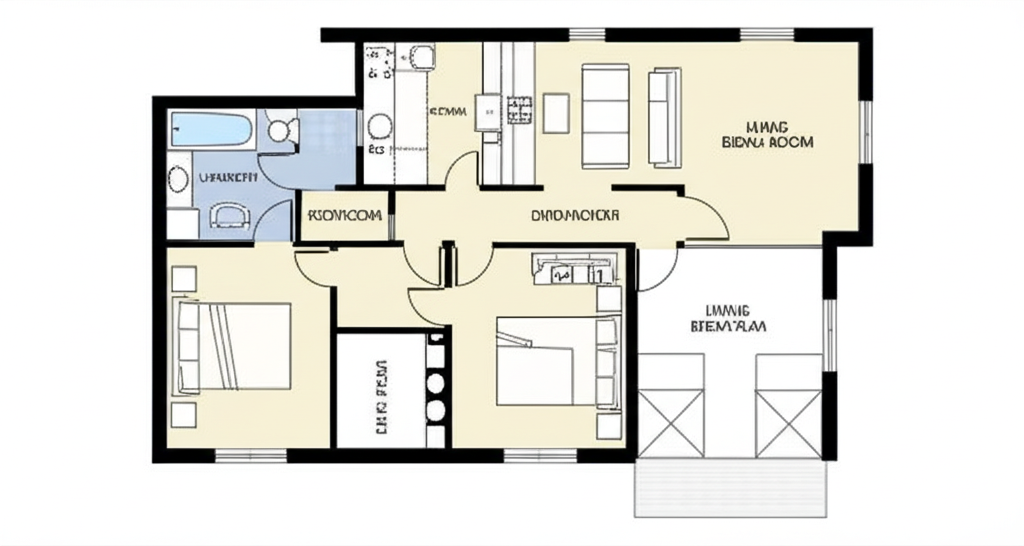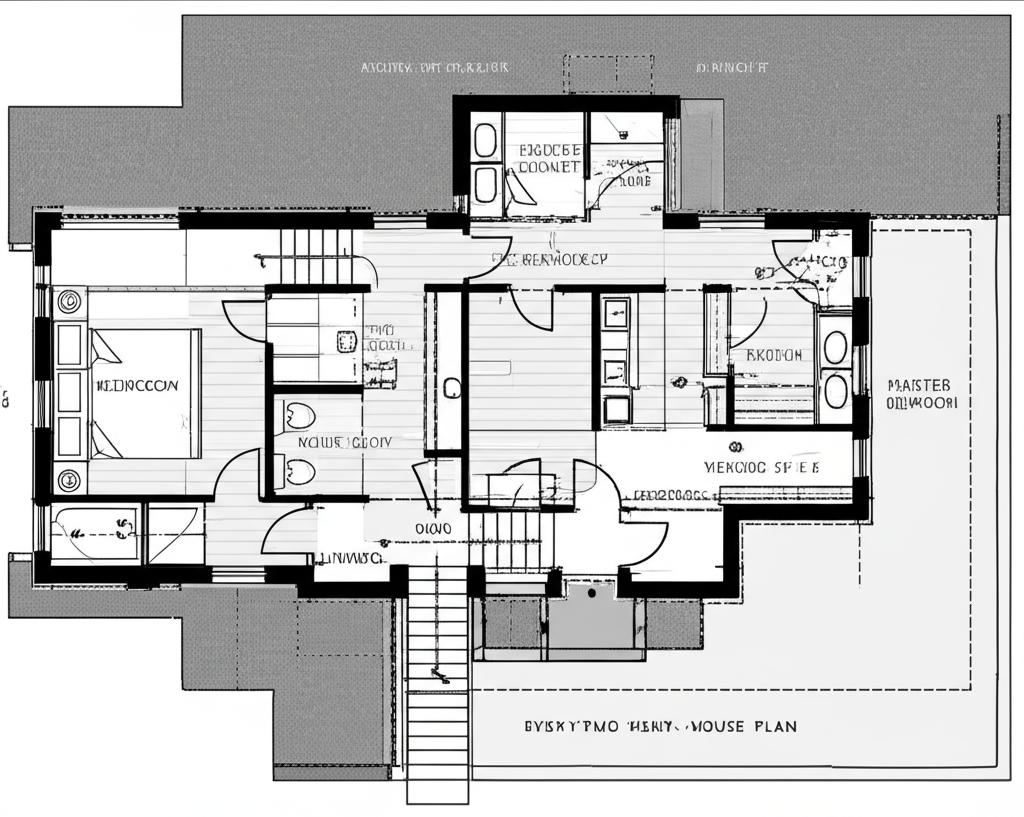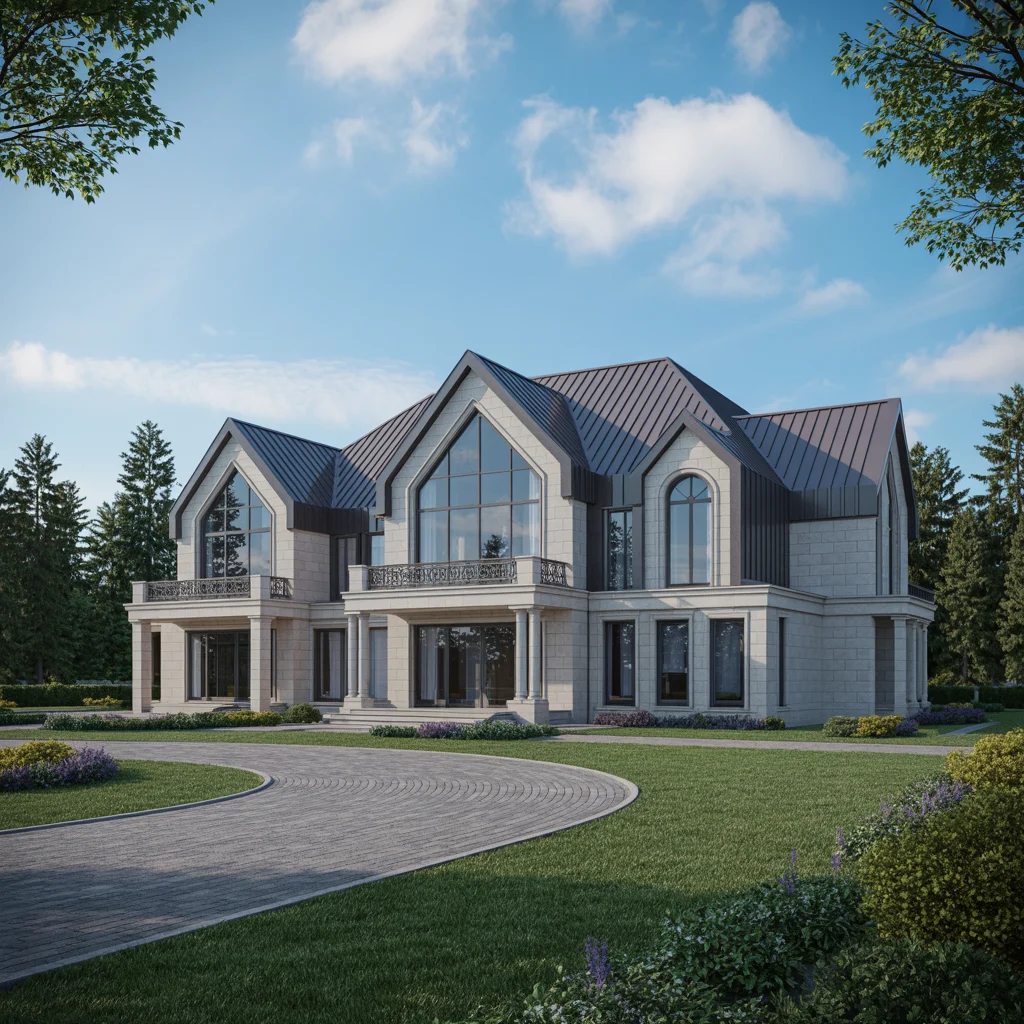ARMELANDS Gallery
Explore our architectural masterpieces and innovative home designs

Experience the perfect blend of comfort and accessibility with Armelands' modern bungalow designs. Our single-story homes feature open floor plans, barrier-free living, and contemporary styling that makes everyday life effortless and elegant.
Our bungalow designs prioritize accessibility, comfort, and modern living with thoughtful layouts that enhance daily life. Built with hurricane-proof and fire-proof steel construction for ultimate safety and protection.
All living spaces on one level eliminate stairs and provide easy access for all ages and mobility levels.
Spacious, flowing layouts connect living areas seamlessly while maintaining defined spaces for different activities.
Barrier-free features including wider doorways, accessible bathrooms, and zero-step entries as standard.
Strategic window placement and skylights flood interiors with natural light throughout the day.
Attached or detached garage configurations with direct access to main living areas for convenience.
Covered patios, decks, and garden spaces seamlessly extend living areas into the outdoors.
Choose from our collection of thoughtfully designed bungalow floor plans, each optimized for comfortable single-story living.

Perfect starter home with 2 bedrooms, 2 bathrooms, and efficient use of space.

Spacious family home with 3 bedrooms, 2.5 bathrooms, and open concept living.

Luxury single-story living with 4 bedrooms, 3 bathrooms, and premium finishes.
Ready to explore single-story living? Contact our team to discuss your bungalow requirements and customization options.
Transparent pricing for our bungalows. All prices include engineering, permits assistance, and quality finishes. Final pricing depends on size, location, and customization options.
Perfect for couples or retirees
*Based on availability, weather permitting, once credit approved/paid
Comfortable family single-level living
*Based on availability, weather permitting, once credit approved/paid
Premium single-level with upscale features
*Based on availability, weather permitting, once credit approved/paid
All bungalows are Made in Canada with hurricane-proof and fire-proof construction. Pricing includes steel frame structure, insulation, windows, doors, and basic electrical/plumbing rough-in. Foundation, site preparation, and finishing work quoted separately.
Get Custom QuoteExplore our architectural masterpieces and innovative home designs
Category: Outside Images
Category: Outside Images