
LUXURY OUTDOOR LIVING
Luxury Glamping Cabins
Premium glamping accommodations that blend luxury hospitality with natural immersion. Our eco-friendly cabin modules deliver 5-star comfort in any environment, with minimal site impact and maximum guest satisfaction.
- Minimal environmental footprint installation
- Year-round comfort in extreme climates
- Self-sufficient with renewable energy systems
Built for Resilience
- All homes are engineered to be hurricane-resistant and fire-resistant.
- Category 5 hurricane protection using Miami-Dade approved structural assemblies.
- NetZero-ready envelope with high-efficiency mechanical systems.
Glamping Excellence
Our luxury glamping cabins redefine outdoor hospitality with comfort, sustainability, and breathtaking natural integration. Built with hurricane-proof and fire-proof construction for ultimate safety and protection.
Nature Integration
Elevated foundation systems preserve natural terrain and tree roots. Panoramic windows and integrated decks create seamless indoor-outdoor living experiences.
5-Star Amenities
Premium furnishings, spa-quality bathrooms, gourmet kitchens, and climate control systems ensure guest comfort rivals luxury hotels.
Self-Sufficient Systems
Solar power, rainwater collection, and greywater systems enable off-grid luxury. Smart home automation optimizes energy efficiency.
Cabin Collections
From intimate retreats to family compounds, our modular cabin designs adapt to any natural setting.
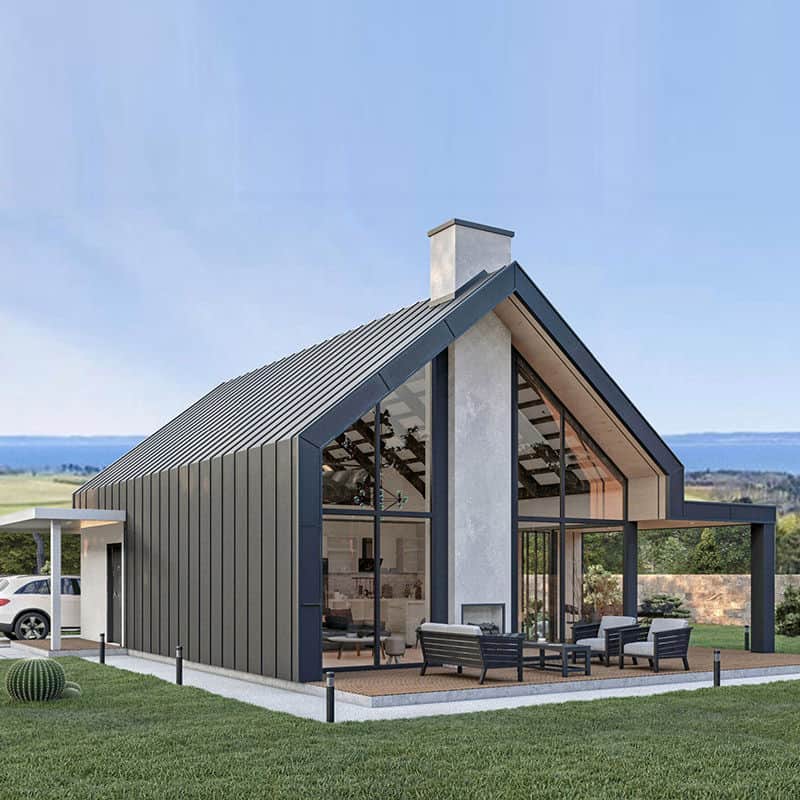
Nancy House
95.2 sqm (1,025 sq ft) interior + 27 sqm wraparound deck
Light steel frame • Flexible loft • 2-bedroom concept
Light-steel retreat with 27 sqm of outdoor living, soaring 6 m roofline, and skylit great room that flexes between family hub, creative studio, or revenue suite.
- 27 sqm wraparound deck with integrated privacy screens
- Cold-formed steel chassis engineered for rapid assembly
- Skylights and floor-to-ceiling glazing that flood the open-plan living core with daylight
View Project Details →
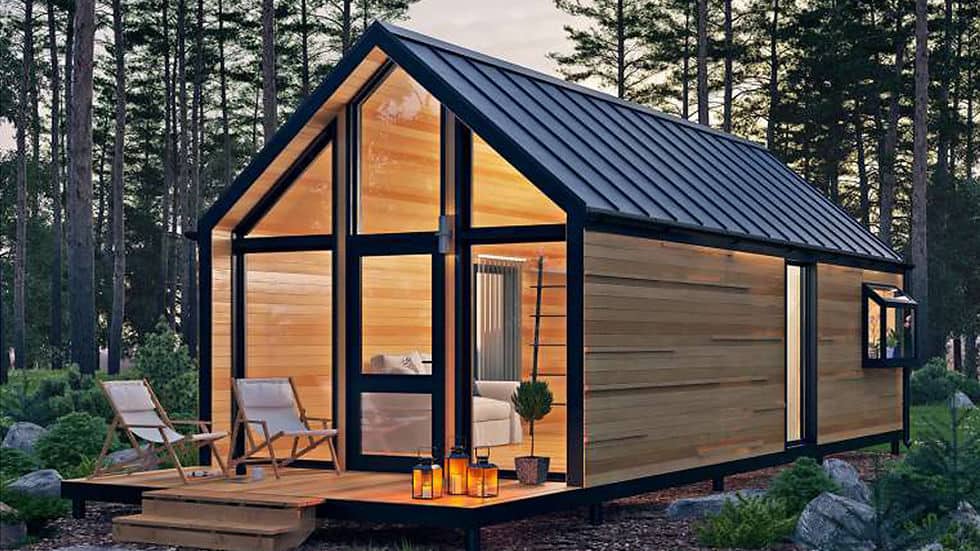
Sonoma Cabin
20 sqm (215 sq ft) suite + 5 sqm deck
Studio layout • Ensuite bath • Outdoor lounge
Compact 3.3 m × 7.1 m suite with ensuite bath, covered entry deck, and engineered light-steel envelope sized for boutique hospitality or backyard stays.
- Covered entry deck sized for lounge seating
- Bathroom core with premium fixtures and ventilation
- Energy-efficient envelope with cold-formed steel structure
View Project Details →
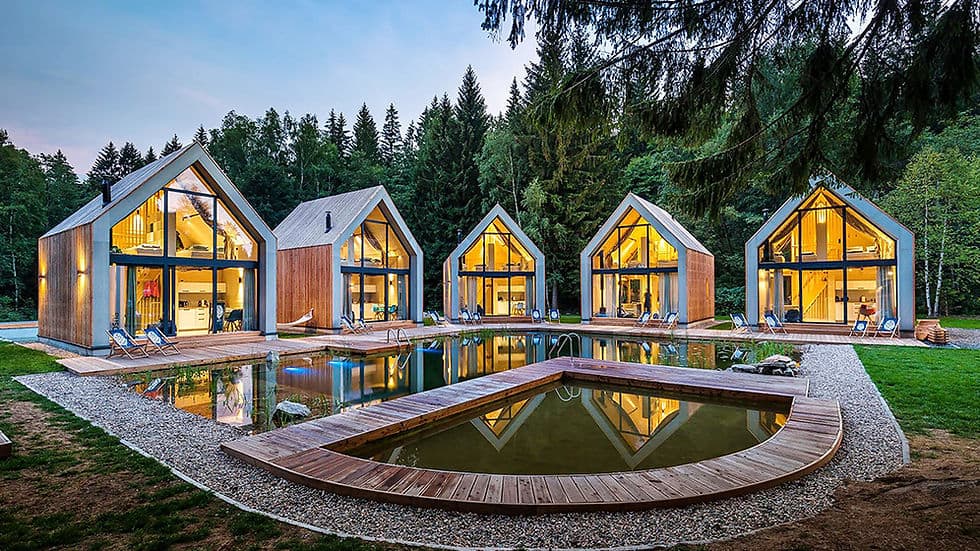
Little Rock Prefab Bungalow
19.8 sqm (213 sq ft) micro suite
Bedroom • Kitchenette • Ensuite bath
Micro bungalow (3.3 m × 6 m) delivered as a complete light-steel module with full kitchenette, spa bathroom, and generous glazing for year-round stays.
- Integrated kitchenette with premium casework
- Full bathroom pod with contemporary finishes
- Flexible interior plan that supports guest suite or remote-work retreat
View Project Details →
Licensed Cabin Photo Tour
Preview licensed imagery for Nancy House, the Sonoma Cabin, and the Little Rock prefab bungalow. These assets are ready for immediate use across marketing touchpoints.
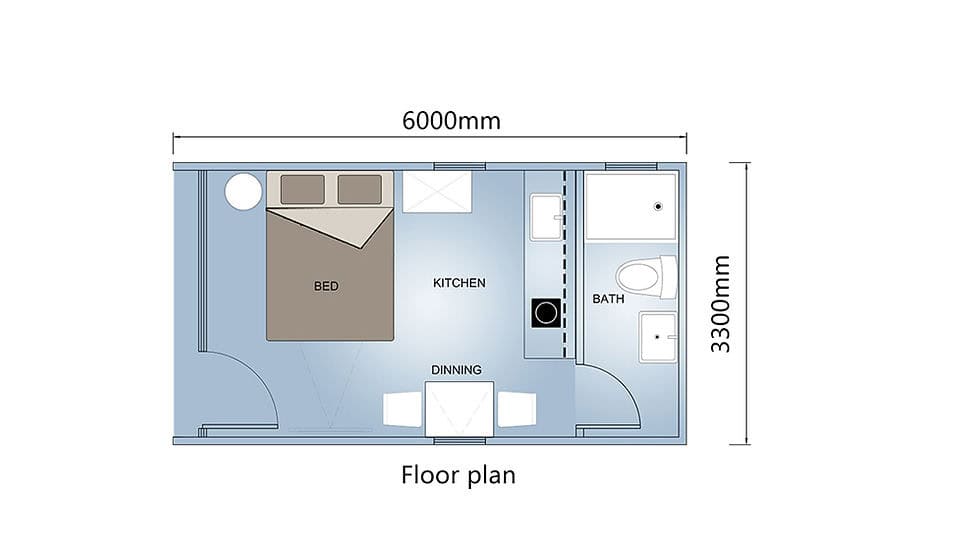
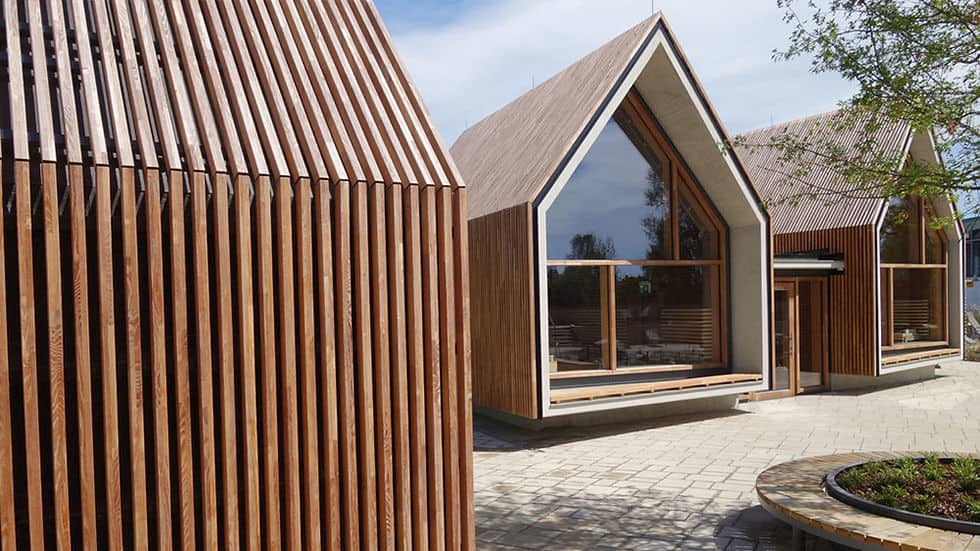
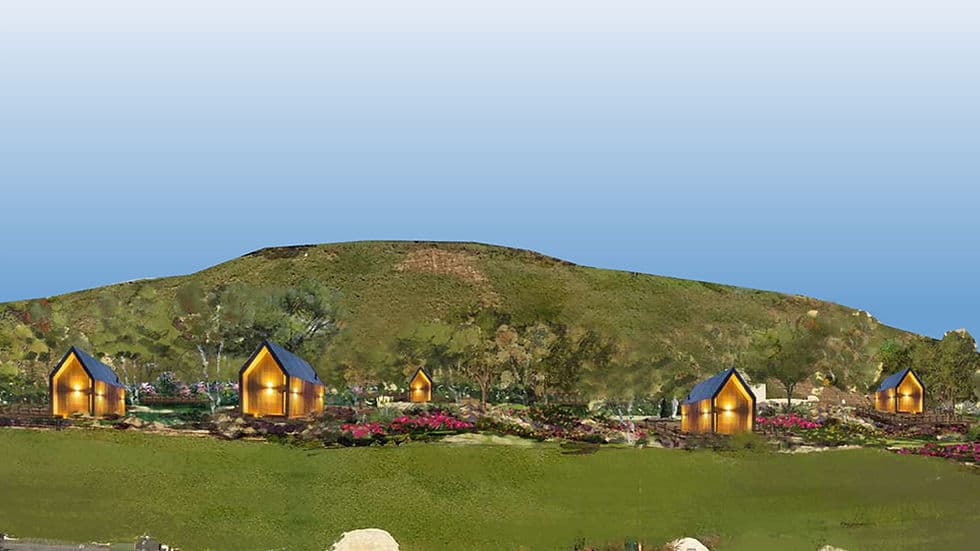
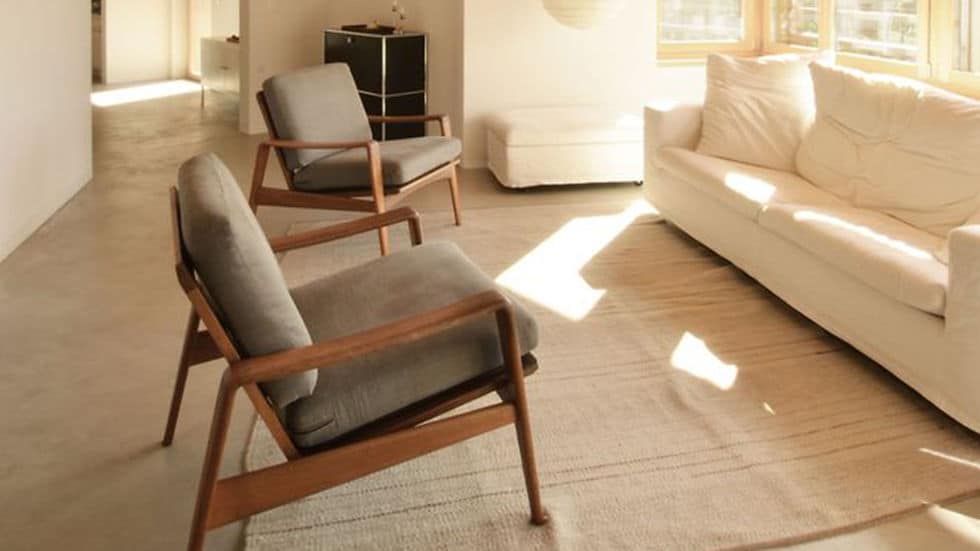
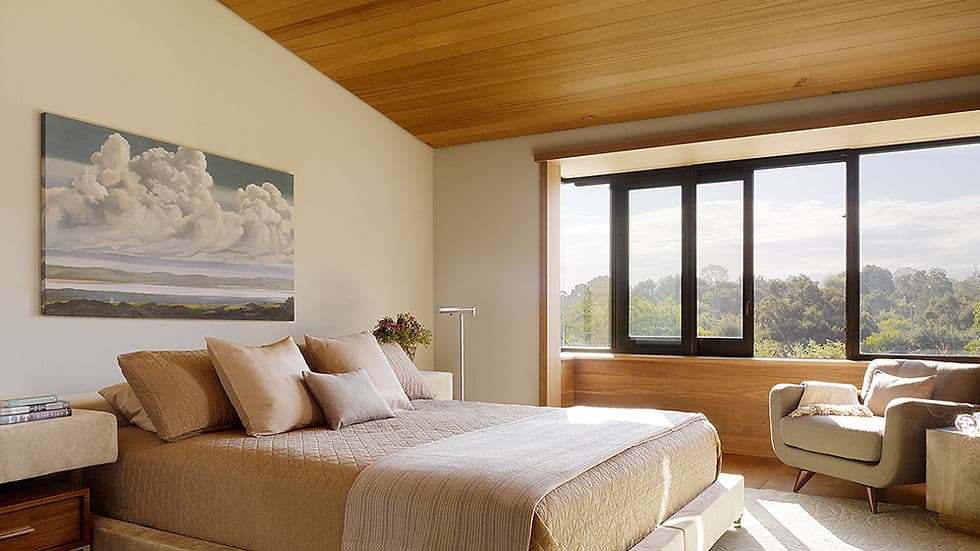
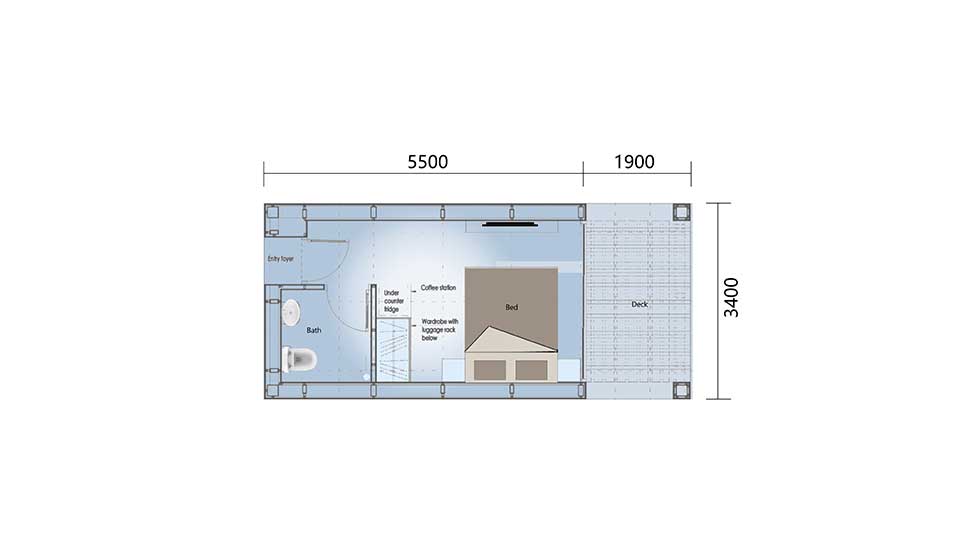
Source: Licensed cabin partner (see docs/licenses/cabins/licensed-cabins.md for usage details).
Sustainable Luxury Systems
Advanced eco-technologies ensure our cabins operate independently while maintaining luxury standards.
Solar Power
High-efficiency solar arrays with battery storage ensure 24/7 power independence in remote locations.
Water Management
Rainwater collection, filtration systems, and greywater recycling minimize environmental impact.
Waste Processing
Composting toilets and organic waste processing eliminate the need for traditional septic systems.
Smart Climate
Passive solar design with smart HVAC systems maintain perfect comfort year-round efficiently.
Create Unforgettable Guest Experiences
Luxury glamping delivers premium revenue streams while preserving natural environments. Perfect for eco-resorts, adventure tourism, and unique hospitality concepts.
Scalable Site Plans Up to 20+ Cabins
Whether you are building an intimate hillside hideaway or a full resort village, our master-planned layouts keep circulation, utilities, and guest privacy dialed. The 20-cabin cluster remains our go-to blueprint for rapid approvals and balanced operating costs.

Five pods of four luxury cabins wrap a shared amenities spine with fire lounges, sauna container, and service access tucked behind natural berms.
- 20 keys • 3.6-acre footprint • 80+ guest capacity
- Dedicated arrivals court with 12 EV-ready stalls
- Central clubhouse with co-working + F&B container

Tiered decks step down the slope for sunset views while a back-of-house path links laundry, linens, and housekeeping modules for staff-only circulation.
- 12 keys • 2.1-acre footprint • 48 guest capacity
- Phased delivery: 6 cabins in 45 days, +6 by day 90
- Shared flex pavilion for yoga, dining, and workshops
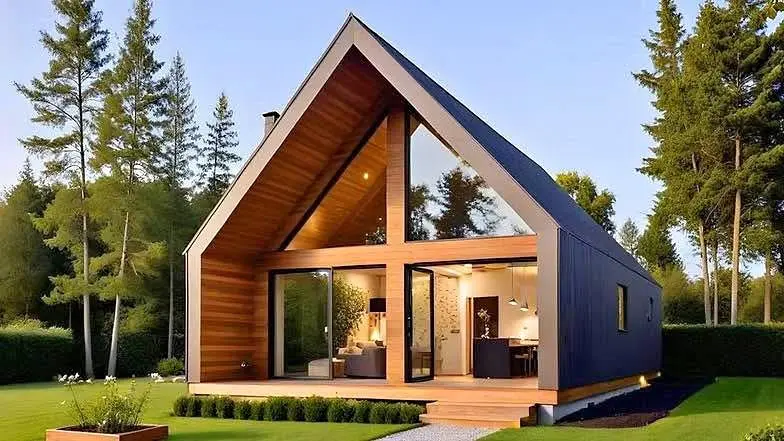
A resort-scale loop with micro-hotel check-in, wellness spa, and packaged micro-utility plant to keep operations centralized even in remote locations.
- 32 keys • 5.8-acre footprint • 120 guest capacity
- Dual service spines for housekeeping + F&B logistics
- Expandable to 40 keys via pre-graded reserve pads
20-Cabin Implementation Snapshot
Phasing
8 cabins delivered in Phase 1 (60 days), 12 additional cabins + clubhouse by day 120.
Operations Spine
Hidden service lane connects laundry, waste, and F&B containers without crossing guest paths.
Revenue Mix
14 nightly rental cabins + 6 extended-stay suites yield blended 72% occupancy at peak season.
Featured Glamping Projects
We are actively seeking projects in the glamping hospitality sector.
Explore More Glamping Projects
Nature Integration
Designed to harmonize with natural environments
Sustainable Design
Eco-friendly construction with minimal impact
Rapid Setup
Faster deployment for seasonal revenue capture
Ready to Launch Luxury Glamping?
Connect with our glamping specialists to explore how luxury outdoor accommodations can transform your property into a premium destination experience.
Glamping Cabin Pricing
Transparent pricing for our glamping cabins. All prices include engineering, permits assistance, and hospitality-grade finishes. Final pricing depends on size, location, and customization options.
Essential Glamping
Basic luxury outdoor experience
*Based on availability, weather permitting, once credit approved/paid
Premium Glamping
Enhanced luxury with modern amenities
*Based on availability, weather permitting, once credit approved/paid
Luxury Glamping
Ultimate outdoor luxury experience
*Based on availability, weather permitting, once credit approved/paid
All glamping cabins are Canadian Approved with hurricane-proof and fire-proof construction. Pricing includes steel frame structure, premium insulation, panoramic windows, doors, luxury amenities, and complete electrical/plumbing systems. Foundation, site preparation, and landscape integration quoted separately.
Get Glamping Quote