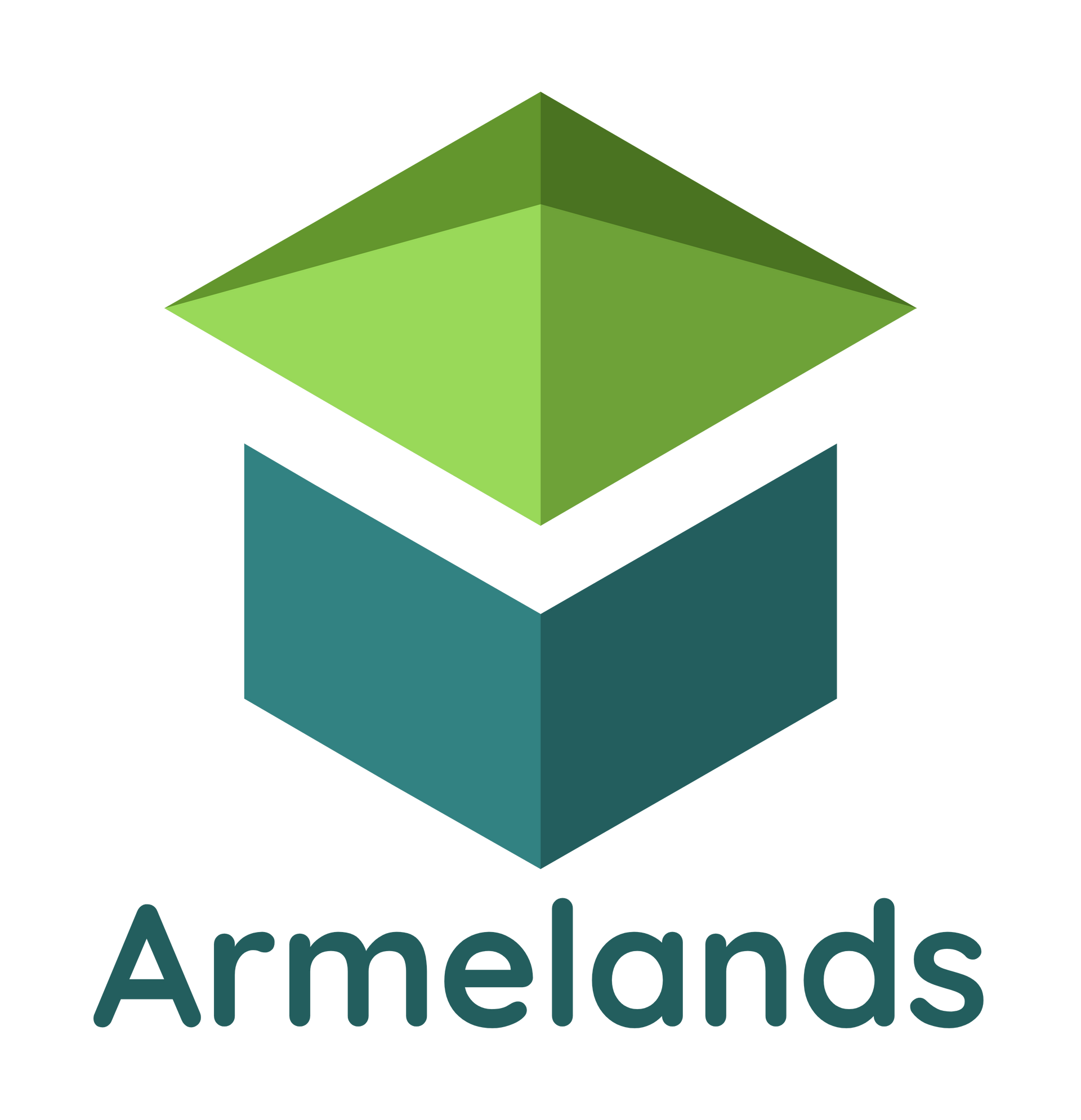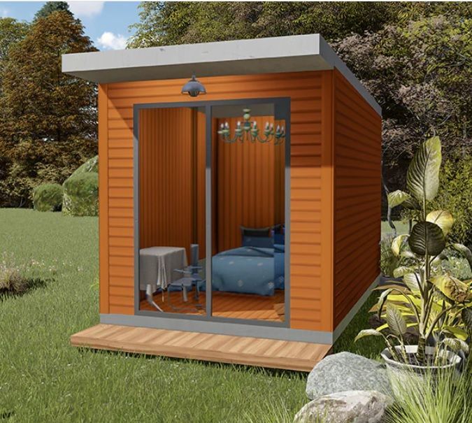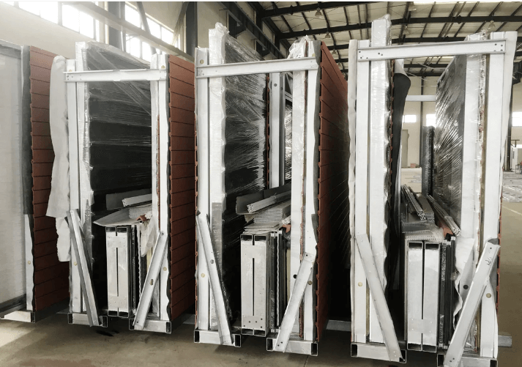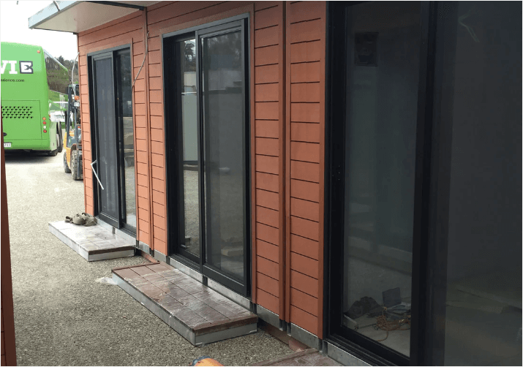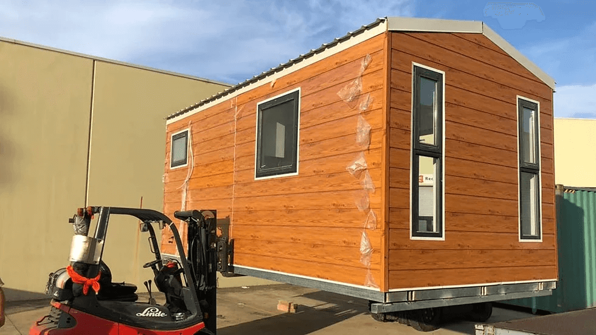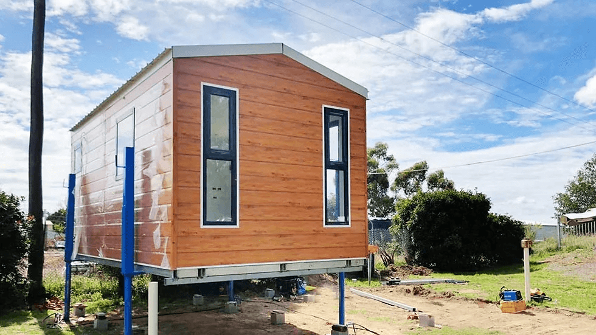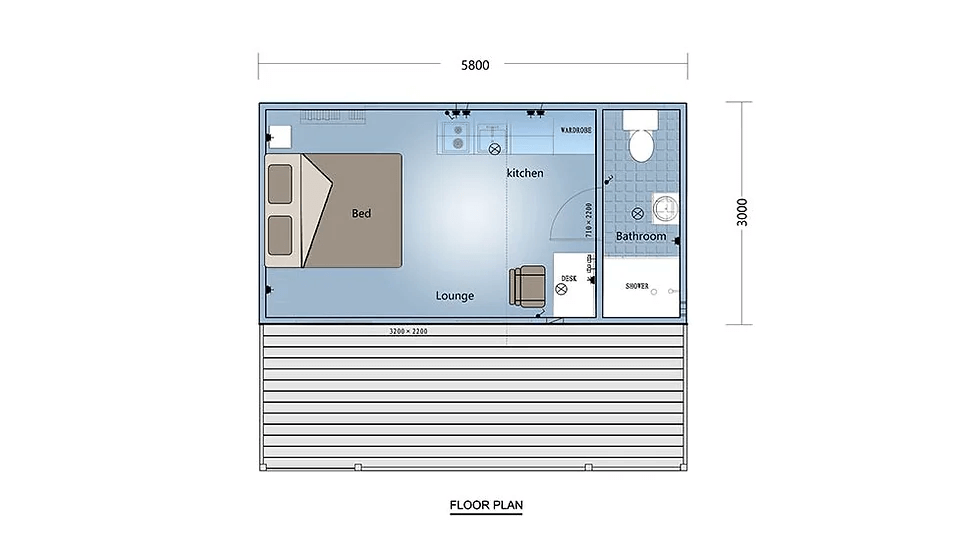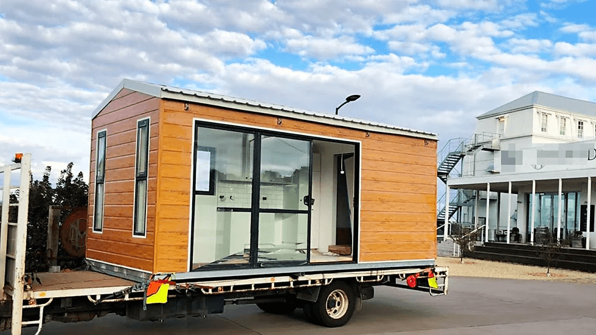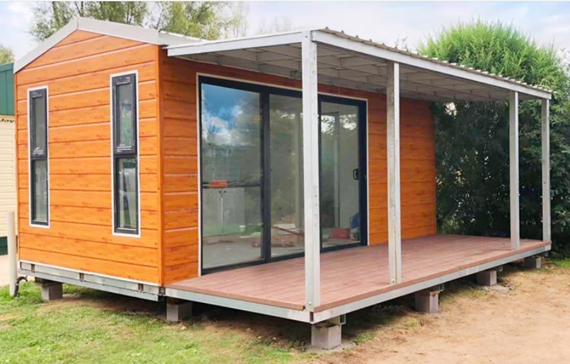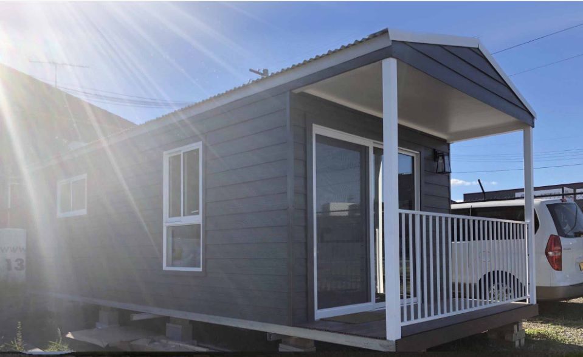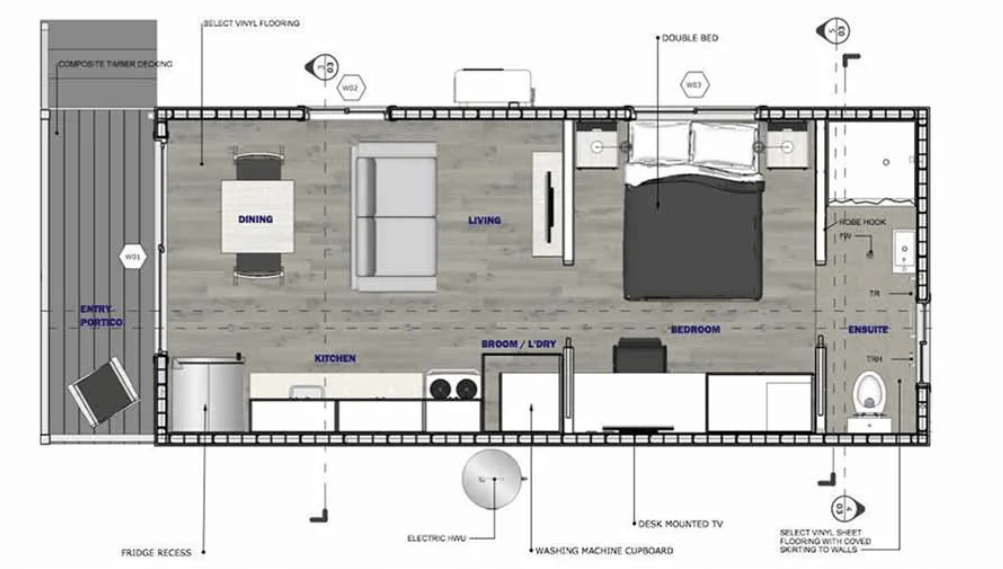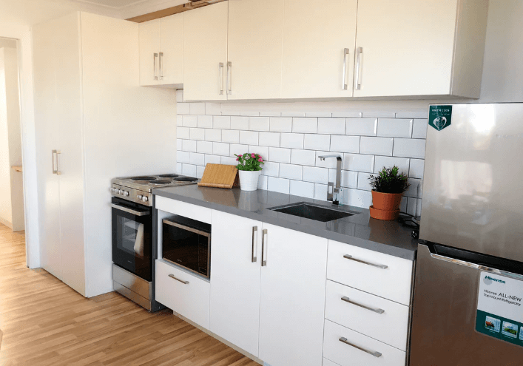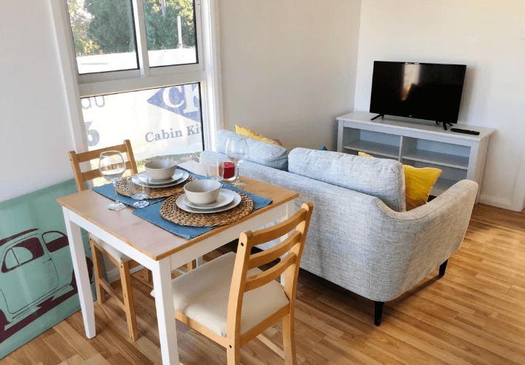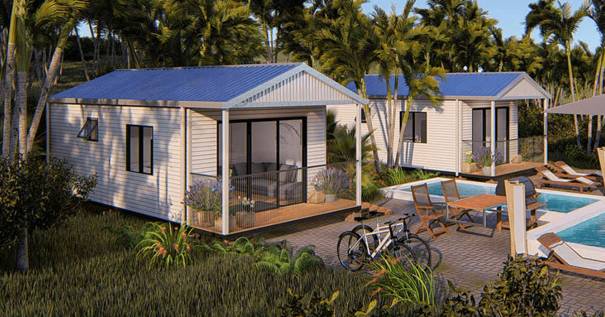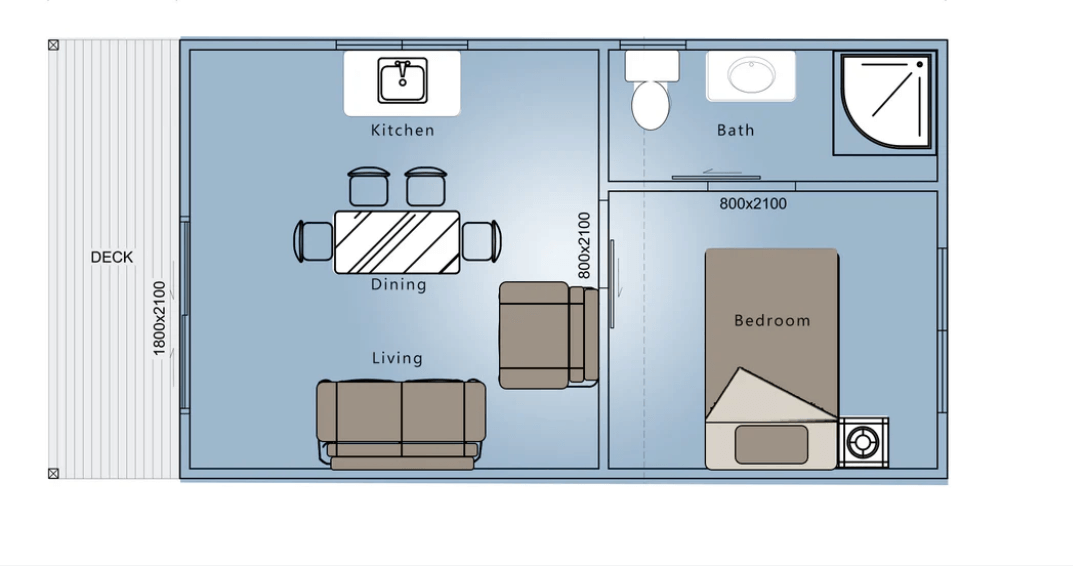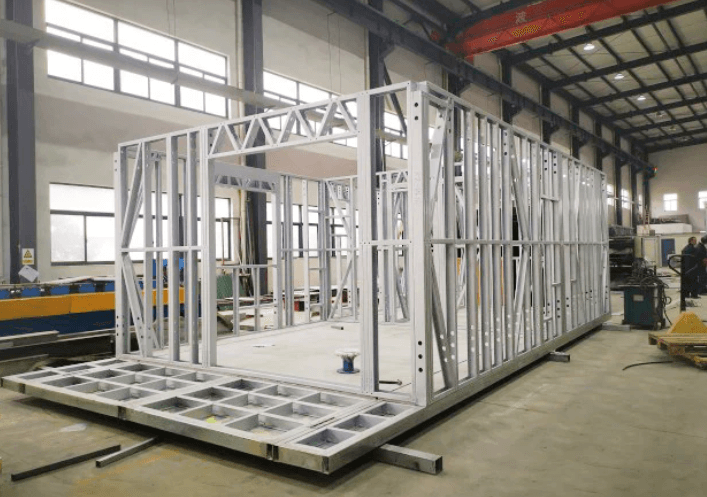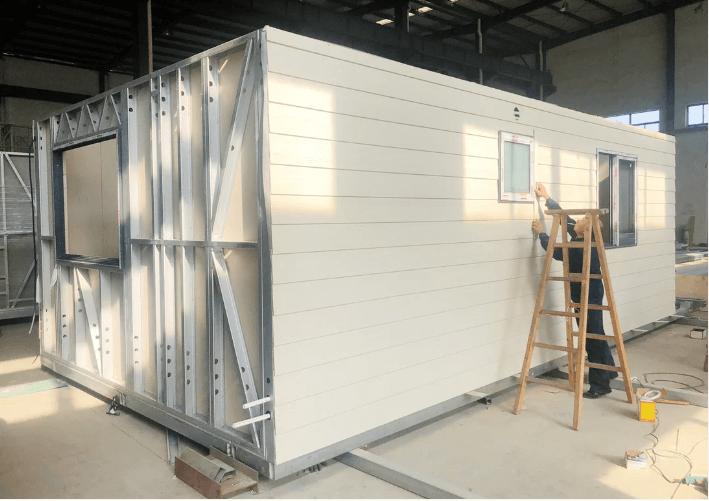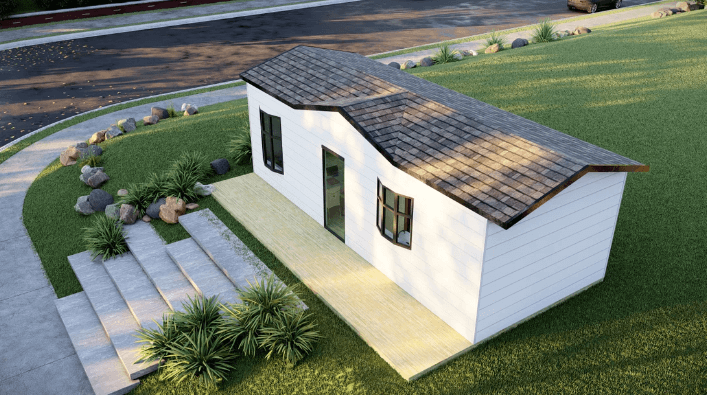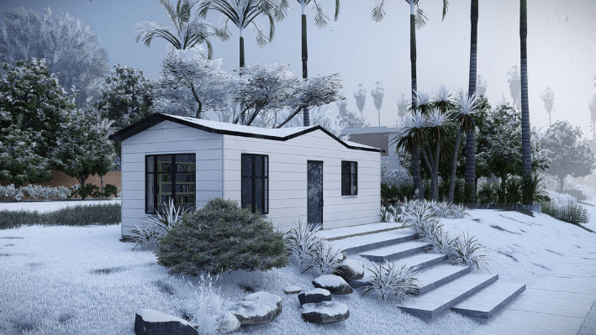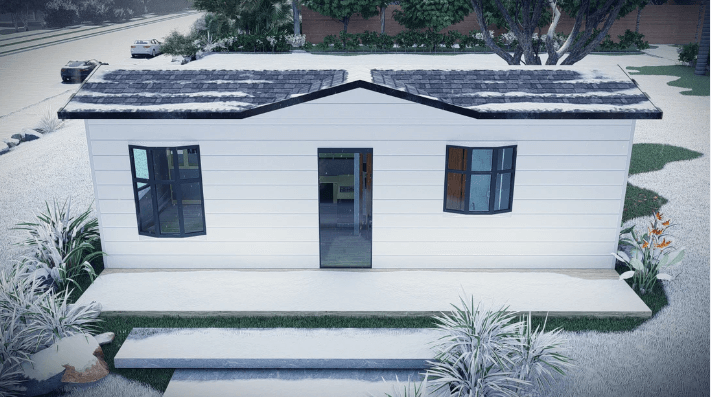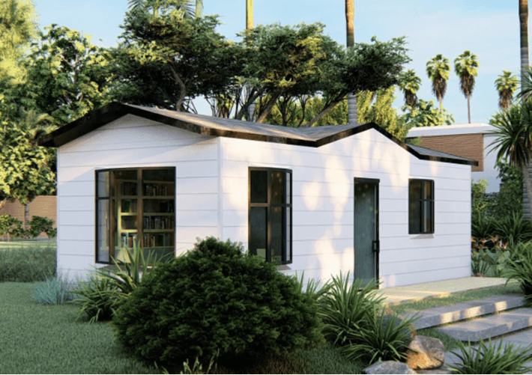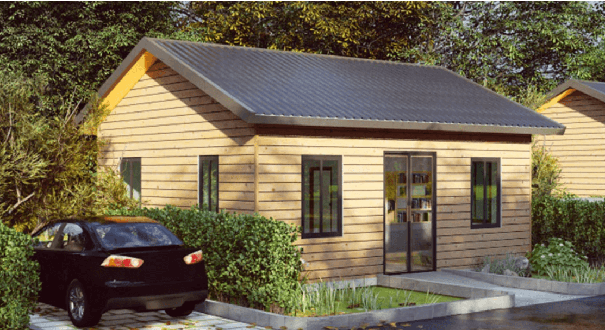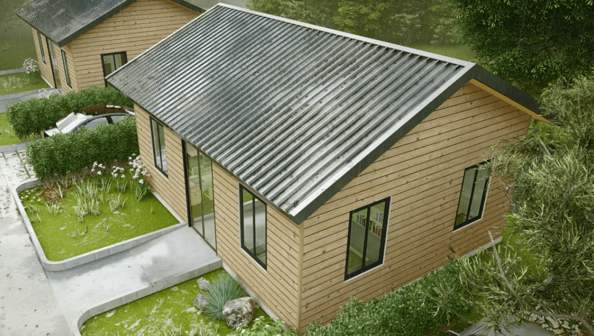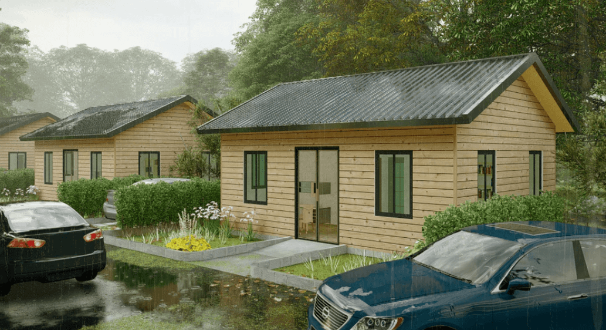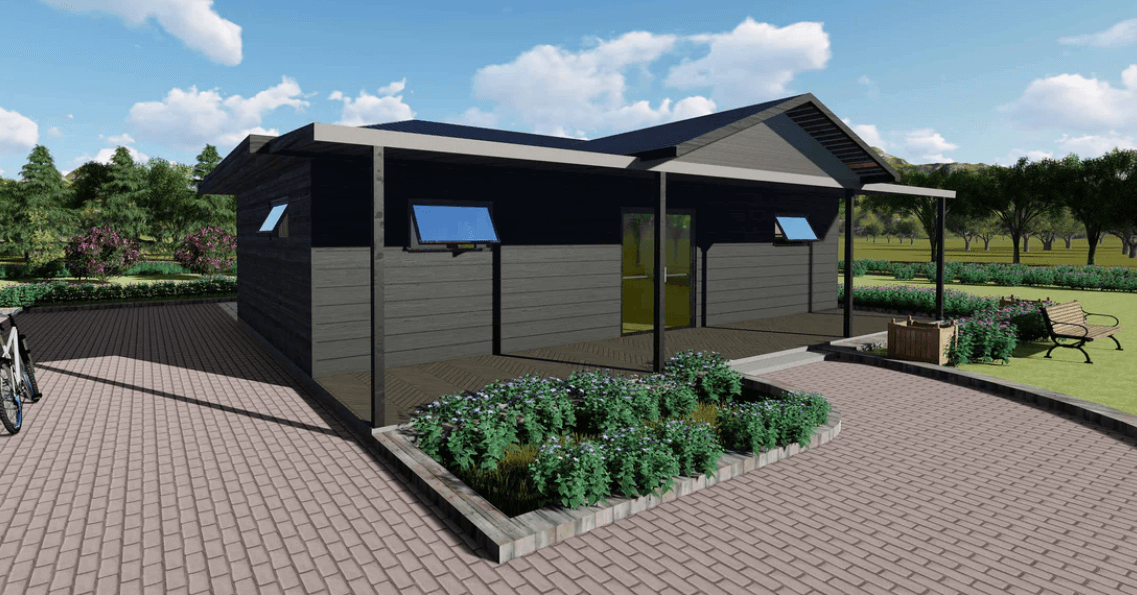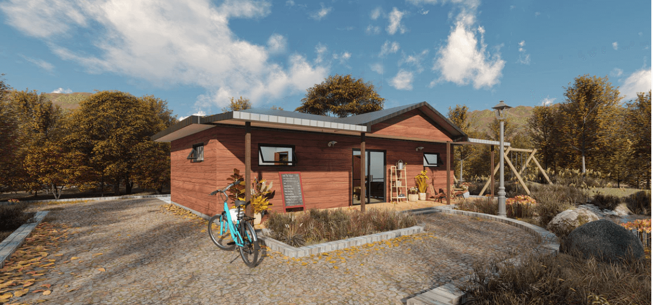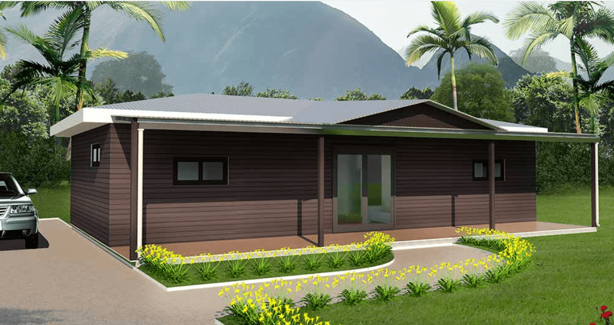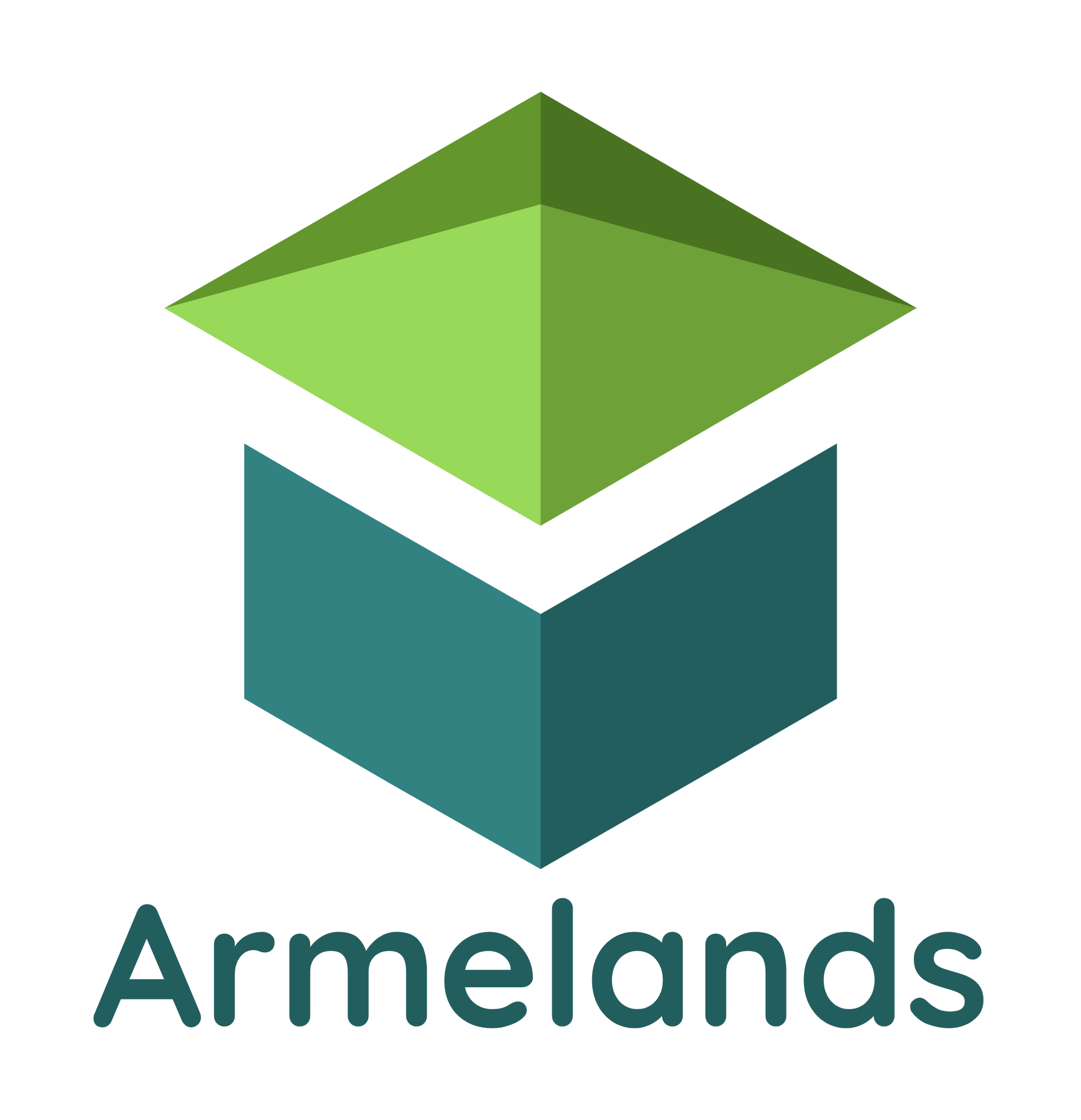
1-855-276-3526
info@armelands.com
Xpandables Homes: The Ultimate ADU Solution
Discover a new era of housing with our innovative foldable modular homes, designed for unmatched flexibility, efficiency, and superior quality.
As an ideal Accessory Dwelling Unit (ADU), our Xpandable houses provide a seamless way to add extra living space while enhancing your property's functionality and value.
Whether you're looking to expand your backyard, add a rental unit, support a home business, or create housing in remote locations, our modular homes adapt effortlessly to your needs.
Perfect for caravan parks, guest houses, or multigenerational living, these fully equipped, energy-efficient units offer a stylish and practical solution.
Experience the convenience of a home that moves and grows with you, redefining modern living.
Xpandable Houses
Straight forward construction yet study and extremely efficient.
Discover the future of budget and environmentally-friendly housing solutions
XPANDABLE HOUSES
What makes our housing solution unique
01
Simple Assembly
Unique foldable modular homes
02
Premium Quality
High Quality inside and outside materials and finishes.
03
Flexible & Scalable Designs
Easy to Scale it up and customize
04
Easy Transportation
Fully factory assembled and easy to move.
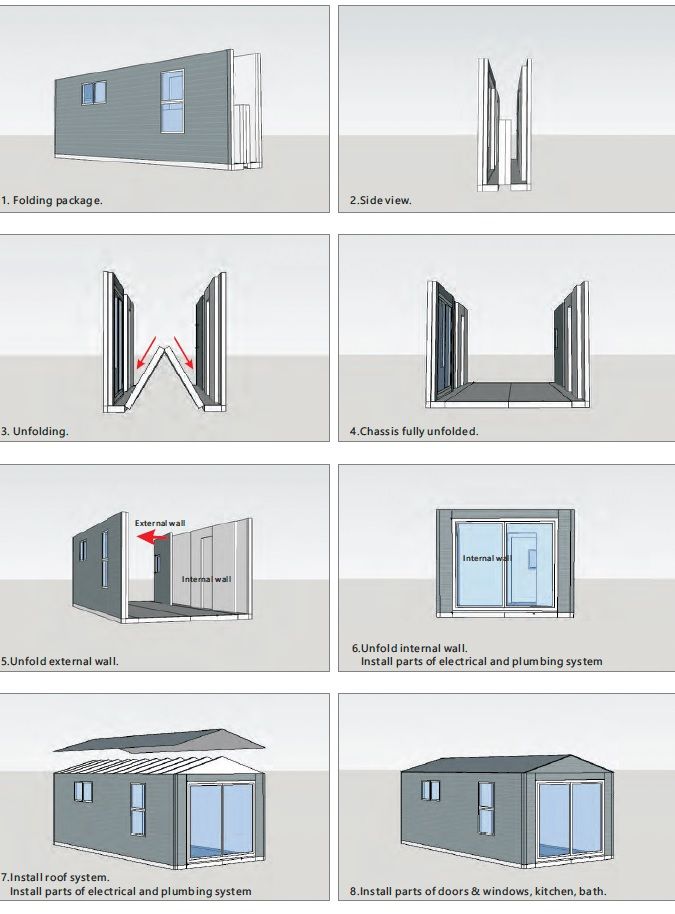
Building materials
1. RHS floor structure based on engineer's design.
2. External & Internal wall Frame: AS1397 89mm*41mm*0.75mm G550, High tensile Steel wall frames, with full assembly details incorporating a simple coding system enabling easy construction, both side with 10mm fiber cement sheet
3. 89mm 41mm 0.75mm G550, High tensile Steel roof trusses & associated roof members, ready to assemble & attach to external walls with all fixings & detailed set-out plans.
4. Steel Batten 22 mm steel roof battens & batten 22mm steel ceiling battens
5. High tensile Corrugated colored roof sheets in 0.42mm thickness, gable flashings, ridge capping, valleys, barge capping & all fixings if applicable.
6. Wall cladding: 8mm fiber cement board as cladding
7. Interior lining: 8mm fiber cement board
8. Aluminum sliding windows & sliding doors including standard fly screens toAustralian Standards and as per plan specifications in black color.
9. Glass wool R2.5 to main roof area unless otherwise specified.
10. Glass wool R3.5 breathable insulations to all exterior walls & gable ends if applicable
11. Entrance door- Aluminum sliding door
12. Bathroom door-alum. door with steel frame and weather seal
13. Internal doors- plywood interior door.
14. Flooring: 9mm Laminated flooring
15. Cornering: 90mm coved plasterboard cornice
16. Skirting -MDF skirting
17. Robe & Linen cupboard support- gypsum board cornering.
18. 9mm gypsum board ceiling
19. 8mm cfc soffit lining
20. All P/C items: toilet, shower and washbasin w/mirror
21. Power points as per plan
22. Joinery as per plan
The above materials are just for reference, different design, different materials. Please contact sales for more information.
Items not included
1. Site works-site clearing or cutting and rubbish removal. 2. Council fees and lodgments of plans.
3. External and internal stairs and balustrade.
4. All on site construction and labor.
Your All-Inclusive Solution, One Simple Price
Site Evaluation & Feasibility Assessment
Property Survey & Assessment
Permit Application & Processing
Engineering & Architectural Approval
Foundation Installation & Utility Hookups
Unit Assembly & Construction
Delivery of Keys to Your New Space
Comprehensive Multi-Year Warranty
Xpandable House X-317
1 Bedroom - 93 sq ft - FROM $37,190 + Installation
The Xpandable X-317 is a cutting-edge foldable housing solution that combines charm and innovation.
With a compact design, it serves as a cozy retreat suitable for a wide range of applications.
Its robust construction features high tensile steel frames and weather-resilient materials, ensuring durability and comfort.
The cabin boasts optimal thermal efficiency, durable flooring, and energy-efficient double-glazed windows, making it a stylish and practical living option.
Experience the perfect blend of modern technology and functionality.
Xpandable House X-608
1 LR - 1 Kitchen - 1Bdr - 1 Bath - 187 sq ft - FROM $74,790 + Installation
The Xpandable X-608 is an innovative living solution, featuring a compact 187 square ft design with a matching deck.
Built with durable materials, it offers excellent insulation, quality flooring, and energy-efficient windows and doors.
The stylish bathroom includes modern fixtures, making this foldable house a perfect blend of innovation, comfort, and functionality.
Xpandable House X-537
1 LR - 1 Kitchen - 1Bdr - 1 Bath - 295 sq ft - FROM $117,990 + Installation
The Xpandable X-537 represents the future of modern living, combining convenience, versatility, and style in a compact design.
Built with durable materials and weather-resistant construction, it ensures comfort with soundproofing and energy efficiency.
The modern interiors include high-quality flooring, stylish windows and doors, and ready-to-use amenities, making it a unique experience that redefines compact luxury.
Xpandable House X-939
1 LR - 1 Kitchen - 1 Bdr - 1 Bath - 300 sq ft - FROM $119,990 + Installation
Introducing the X-939, an innovative project brought to you by Armelands.
The house features robust ASTM high tensile steel wall frames covered with 10mm fiber cement sheets, ensuring durability and strength.
The roof is supported by high tensile steel trusses and covered with 0.5mm colorbond roof sheets for dependable protection.
The ceiling includes 10mm integrated wall panels for enhanced insulation and soundproofing.
Constructed with metal-PU sandwich boards and glasswool insulation, the exterior wall provides superior thermal efficiency.
Experience the perfect blend of comfort and innovation with the X-939, where cutting-edge design meets everyday living.
Xpandable House X-507
1 LR - 1 Kitchen - 2Bdr - 1 Bath - 325 sq ft - FROM $129,990 + Installation
This foldable X-507 provides a compact yet functional living space ideal for temporary outdoor accommodation, short-term rentals, or placement in your own backyard. The design features all the essentials for everyday convenience.
The external and internal walls feature ASTM high tensile steel wall frames, covered with 10mm fiber cement sheets on both sides. This design ensures a lightweight yet sturdy construction.
The roof is covered with 0.5mm high tensile colorbond roof sheets, insulated with R3.5 glasswool, and includes gable flashings, ridge capping, valleys, barge capping, and all essential fixings.
The house includes double-glazed aluminum sliding windows and doors in black, with standard fly screens. The entrance door is an aluminum double-glazed sliding door. The bathroom is fitted with a shower tray, faucet, and vanity with a mirror.
This foldable house combines robust and durable construction with a focus on comfort and practicality.
Xpandable House X-251
1 LR - 1 Kitchen - 2Bdr - 1 Bath - 484 sq ft - FROM $193,590 + Installation
Introducing the X-251 by Armelands, a pioneering foldable housing solution crafted for versatility and comfort.
This compact dwelling is expertly designed to deliver essential amenities within a compact footprint.
Ideal for various uses, the X-251 is perfect for wilderness retreats, temporary accommodations, or as an extension to your existing property.
Its foldable design enables easy transportation and assembly, making it a superb choice for those seeking a portable yet robust housing solution.
Xpandable House X-918
1 LR - 1 Kitchen - 2Bdr - 2 Bath - 700 sq ft - FROM $279,990 + Installation
Meticulously crafted with high-quality materials and advanced engineering, this X-918 house stands out for its durability and energy efficiency.
From the external and internal walls made of ASTM high tensile steel to the roof trusses and colorbond roof sheets, every component is engineered for strength and longevity.
Inside, the house radiates warmth and comfort with integrated wall panels for insulation and soundproofing.
The exterior walls feature metal-PU sandwich boards and glasswool insulation, ensuring excellent thermal performance.
Ideal as a temporary retreat, rental property, or home extension, the X-918 House offers exceptional versatility and convenience. Its innovative foldable design enables straightforward transportation and assembly, making it adaptable to a variety of living scenarios.
Pre-order now!
Our Xpandable Homes are available to ship within 4 weeks once we receive your deposit.
Please fill up the form below and we will be in touch with you shortly!
